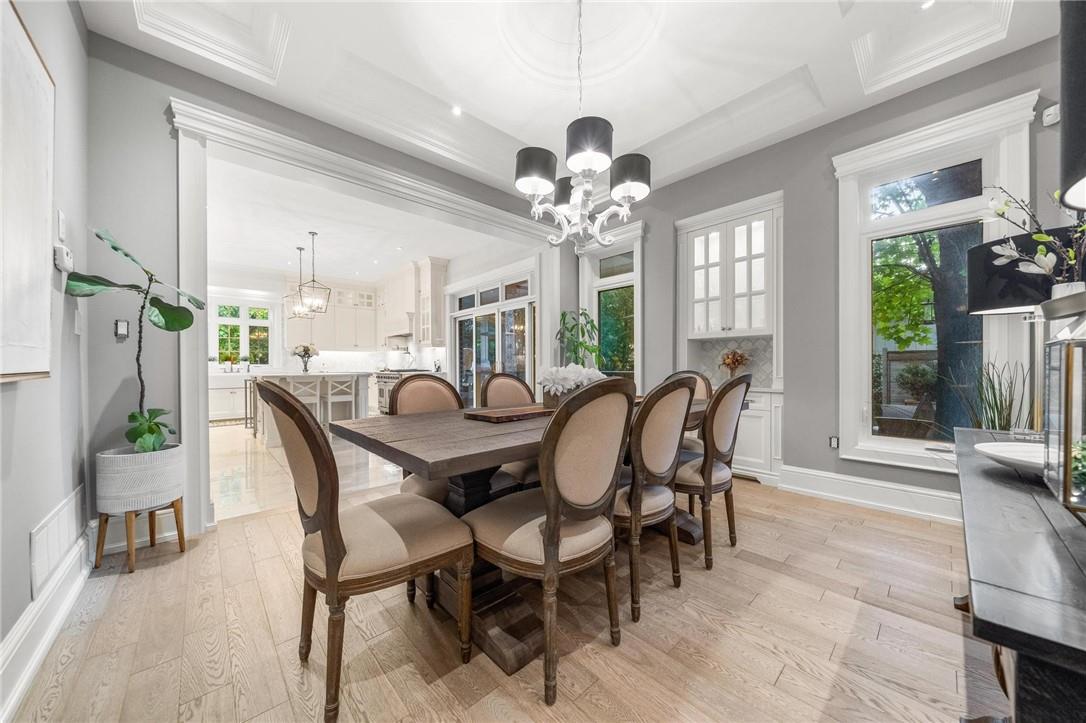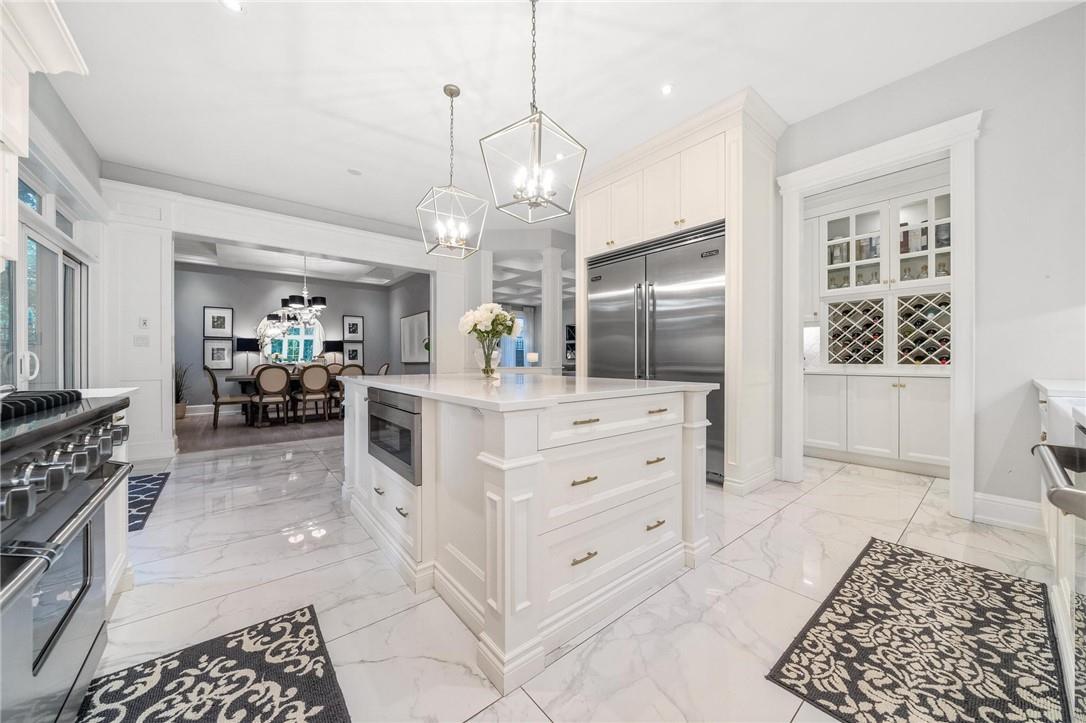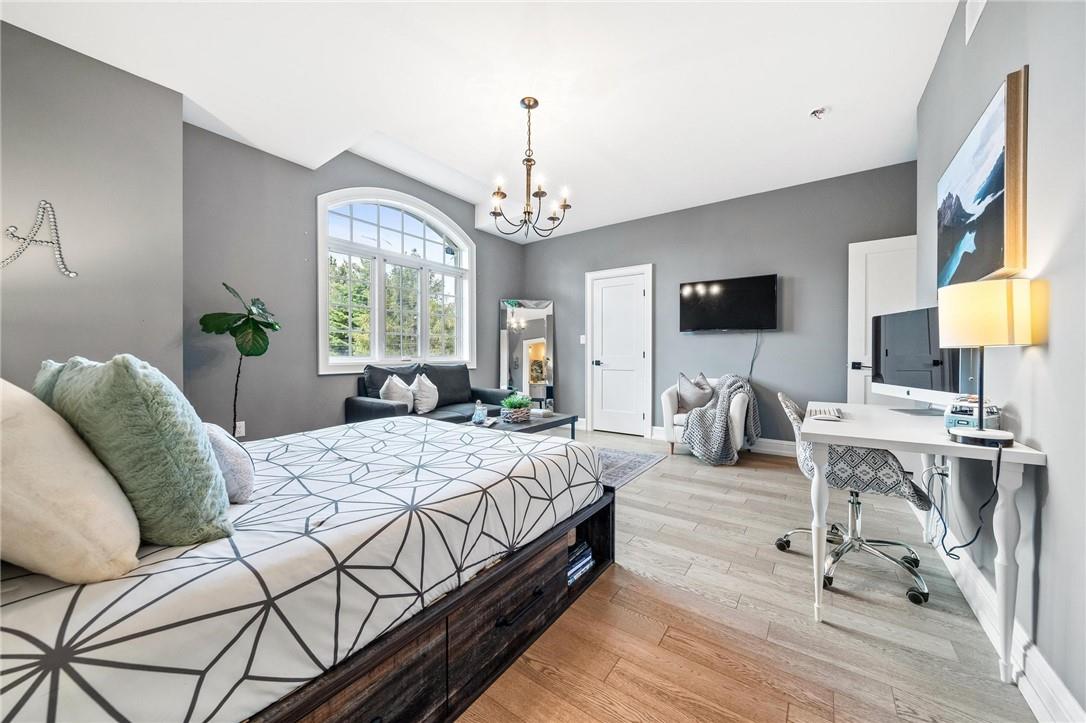125 Central Drive Ancaster, Ontario L9G 2A3
$2,299,900
In the heart of the picturesque community of Ancaster, a remarkable residential property awaits. Nestled at 125 Central Drive, this custom-built home with over 3200 sq.ft of living space represents the epitome of luxury living, offering an exquisite blend of functionality, modern design, and timeless elegance. With four bedrooms, three and a half bathrooms, and a spacious lot measuring 60 x 117, this property is a testament to craftsmanship and thoughtful design. As you enter the home you have a beautiful den or formal living room off the foyer as well as a 2-piece bathroom and mudroom leading out to your 2.5 car garage. The main floor boasts a spacious and open living area, including a large living room with a gas fireplace, coffered ceilings and hardwood floors. A dining room for formal gatherings, and a stunning kitchen featuring oversized porcelain floors, pot lights throughout, high-end stainless steel appliances and large pantry. Off the kitchen, sliding doors lead to your lanai and a completely private backyard, creating a seamless transition between indoor and outdoor living. The second level of the home features a large primary bedroom with a 5-piece ensuite, three other bedrooms, two of which share a 5-piece ensuite as well as another main 3 piece bathroom and your laundry room. Ancaster is renowned for its charming neighborhoods, excellent schools, and proximity to parks/trails and all amenities. (id:49476)
Property Details
| MLS® Number | H4182510 |
| Property Type | Single Family |
| Amenities Near By | Golf Course, Public Transit, Schools |
| Community Features | Quiet Area |
| Equipment Type | Water Heater |
| Features | Park Setting, Park/reserve, Golf Course/parkland, Paved Driveway, Level, Automatic Garage Door Opener |
| Parking Space Total | 8 |
| Rental Equipment Type | Water Heater |
Building
| Bathroom Total | 4 |
| Bedrooms Above Ground | 4 |
| Bedrooms Total | 4 |
| Architectural Style | 2 Level |
| Basement Development | Unfinished |
| Basement Type | Full (unfinished) |
| Constructed Date | 2017 |
| Construction Style Attachment | Detached |
| Cooling Type | Central Air Conditioning |
| Exterior Finish | Brick |
| Foundation Type | Poured Concrete |
| Half Bath Total | 1 |
| Heating Fuel | Natural Gas |
| Heating Type | Forced Air |
| Stories Total | 2 |
| Size Exterior | 3289 Sqft |
| Size Interior | 3289 Sqft |
| Type | House |
| Utility Water | Municipal Water |
Parking
| Attached Garage |
Land
| Acreage | No |
| Land Amenities | Golf Course, Public Transit, Schools |
| Sewer | Municipal Sewage System |
| Size Depth | 117 Ft |
| Size Frontage | 60 Ft |
| Size Irregular | 60.54 X 117.5 |
| Size Total Text | 60.54 X 117.5|under 1/2 Acre |
Rooms
| Level | Type | Length | Width | Dimensions |
|---|---|---|---|---|
| Second Level | Utility Room | Measurements not available | ||
| Second Level | Bedroom | 16' 10'' x 15' 8'' | ||
| Second Level | 3pc Bathroom | Measurements not available | ||
| Second Level | 5pc Bathroom | Measurements not available | ||
| Second Level | Bedroom | 15' 11'' x 11' 11'' | ||
| Second Level | Bedroom | 12' 0'' x 12' 11'' | ||
| Second Level | 5pc Ensuite Bath | Measurements not available | ||
| Second Level | Primary Bedroom | 20' 8'' x 18' 10'' | ||
| Second Level | Laundry Room | 5' 10'' x 10' 8'' | ||
| Basement | Exercise Room | Measurements not available | ||
| Ground Level | 2pc Bathroom | Measurements not available | ||
| Ground Level | Kitchen | 12' 7'' x 14' 11'' | ||
| Ground Level | Dining Room | 11' 7'' x 12' 10'' | ||
| Ground Level | Living Room | 14' 0'' x 16' 6'' | ||
| Ground Level | Mud Room | Measurements not available | ||
| Ground Level | Den | 12' 2'' x 12' 10'' | ||
| Ground Level | Foyer | 9' 10'' x 6' 10'' |
https://www.realtor.ca/real-estate/26393291/125-central-drive-ancaster
Interested?
Contact us for more information

Nathan Ferro
Salesperson
(289) 288-0550

3185 Harvester Rd, Unit #1
Burlington, Ontario L7N 3N8
(905) 335-8808
(289) 288-0550



















































