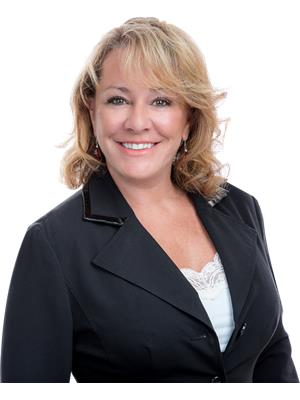127 Falcon Drive Welland, Ontario L3C 0B2
$619,900
Freehold End Unit Bungalow Townhouse in the coveted Harvest Estates Coyle Creek area. This low-maintenance 2+1 bedroom home offers an easy and freedom-filled lifestyle. Walk up and be greeted by the covered front porch that welcomes you into the foyer, flowing into a bedroom that is currently being used as a separate formal dining room. The spectacular great room displays an open concept kitchen overlooking the dining area and living room. Spacious kitchen qualities include stainless steel appliances, a large peninsula for entertaining, backsplash, and a wine nook. The living room features vaulted ceilings, a gas fireplace, newer floors, and double garden doors overlooking the backyard. The spacious primary bedroom with a 4-piece ensuite also includes newer floors. The main floor also conveniently includes laundry and a 2-piece bath. The professionally finished basement with large windows includes a sizeable rec room with a gas fireplace, an additional bedroom with an oversized walk-in closet, a 5-piece bathroom, a large storage room, and enough space to add an additional bedroom in the basement. The low-maintenance backyard features a 2-tiered deck with a gazebo for relaxing and a gas BBQ hookup. This home also offers a single-car garage and paved driveway and is conveniently located near parks, highways, and a golf course. (id:49476)
Property Details
| MLS® Number | 40526375 |
| Property Type | Single Family |
| Amenities Near By | Hospital, Park, Playground, Public Transit |
| Community Features | Quiet Area |
| Equipment Type | Water Heater |
| Features | Paved Driveway, Gazebo |
| Parking Space Total | 3 |
| Rental Equipment Type | Water Heater |
| Structure | Porch |
Building
| Bathroom Total | 3 |
| Bedrooms Above Ground | 2 |
| Bedrooms Below Ground | 1 |
| Bedrooms Total | 3 |
| Appliances | Dishwasher, Dryer, Refrigerator, Stove, Washer, Microwave Built-in |
| Architectural Style | Bungalow |
| Basement Development | Finished |
| Basement Type | Full (finished) |
| Constructed Date | 2011 |
| Construction Style Attachment | Attached |
| Cooling Type | Central Air Conditioning |
| Exterior Finish | Aluminum Siding, Brick, Metal, Vinyl Siding |
| Fireplace Present | Yes |
| Fireplace Total | 2 |
| Foundation Type | Poured Concrete |
| Half Bath Total | 1 |
| Heating Fuel | Natural Gas |
| Heating Type | Forced Air |
| Stories Total | 1 |
| Size Interior | 1150 |
| Type | Row / Townhouse |
| Utility Water | Municipal Water |
Parking
| Attached Garage |
Land
| Acreage | No |
| Fence Type | Fence |
| Land Amenities | Hospital, Park, Playground, Public Transit |
| Sewer | Municipal Sewage System |
| Size Depth | 111 Ft |
| Size Frontage | 31 Ft |
| Size Total Text | Under 1/2 Acre |
| Zoning Description | Rl1, Rm |
Rooms
| Level | Type | Length | Width | Dimensions |
|---|---|---|---|---|
| Basement | 5pc Bathroom | Measurements not available | ||
| Basement | Bonus Room | 12'2'' x 10'4'' | ||
| Basement | Bonus Room | 13'0'' x 14'10'' | ||
| Basement | Bedroom | 11'10'' x 11'7'' | ||
| Basement | Recreation Room | 25'11'' x 11'5'' | ||
| Main Level | 2pc Bathroom | Measurements not available | ||
| Main Level | Full Bathroom | Measurements not available | ||
| Main Level | Primary Bedroom | 12'10'' x 13'2'' | ||
| Main Level | Bedroom | 9'8'' x 12'0'' | ||
| Main Level | Kitchen | 12'11'' x 11'7'' | ||
| Main Level | Living Room | 24'2'' x 23'11'' |
https://www.realtor.ca/real-estate/26392318/127-falcon-drive-welland
Interested?
Contact us for more information
Michael Davis
Salesperson
150 Prince Charles Drive S
Welland, Ontario L3C 7B3
(905) 732-4426
www.remaxniagara.ca

Andree Davis
Salesperson
HTTP://www.andreedavis.com
150 Prince Charles Drive S
Welland, Ontario L3C 7B3
(905) 732-4426
www.remaxniagara.ca



























