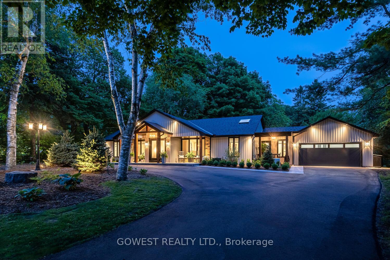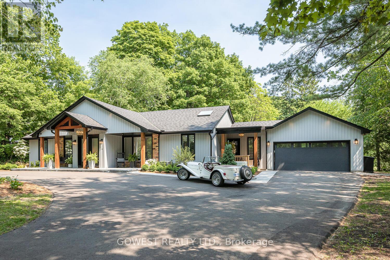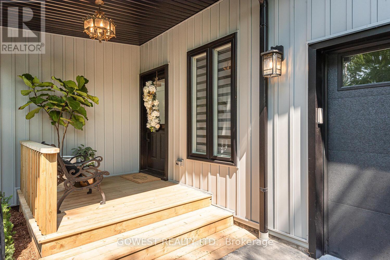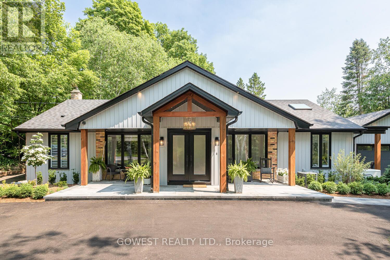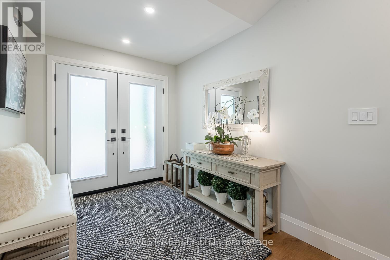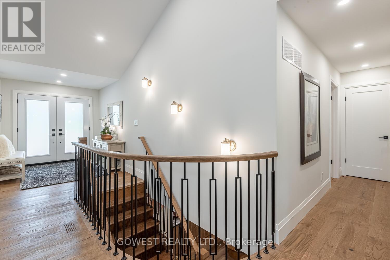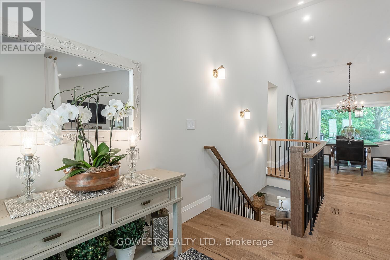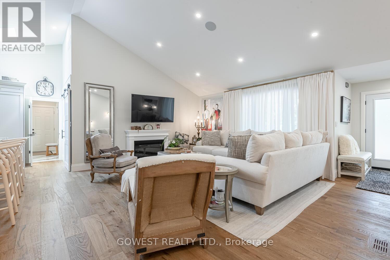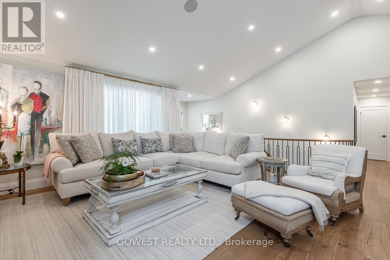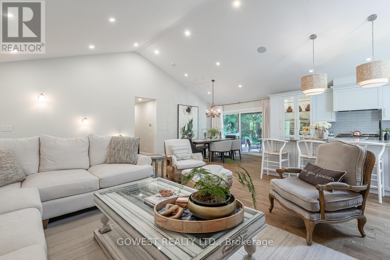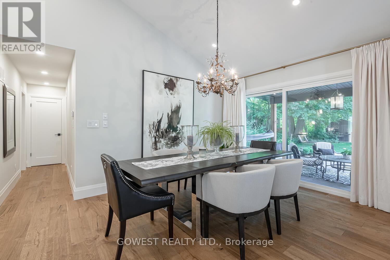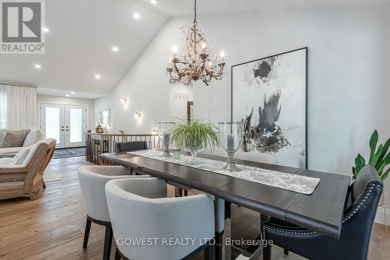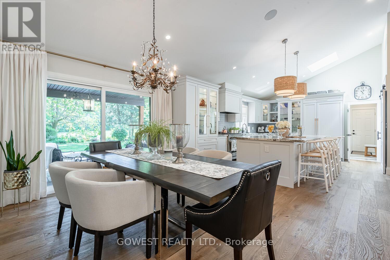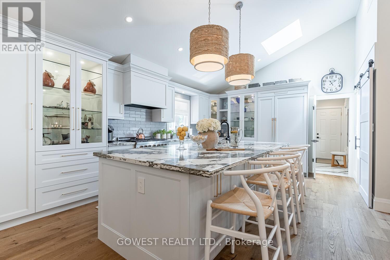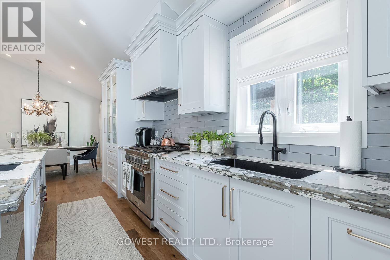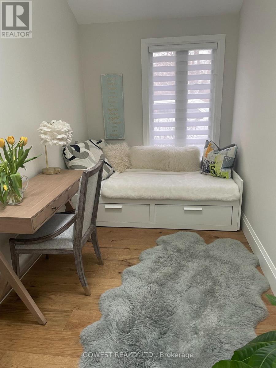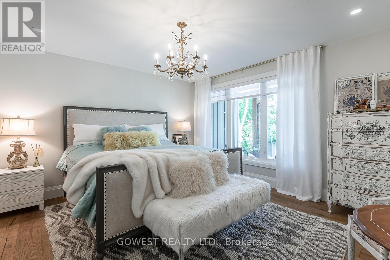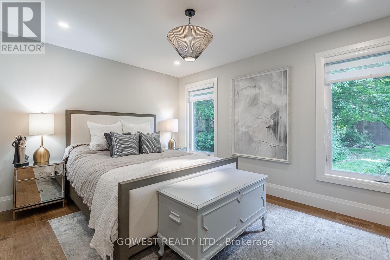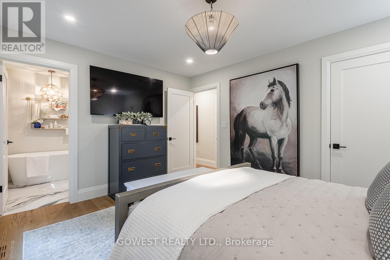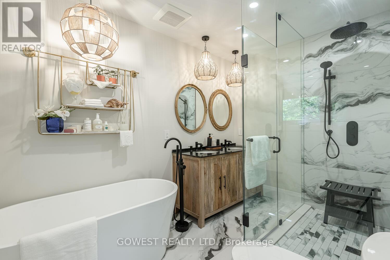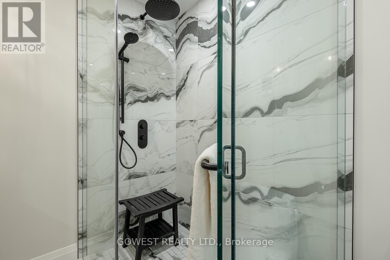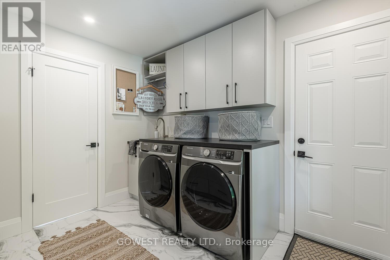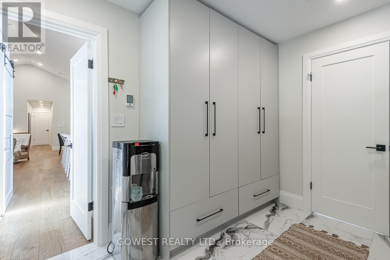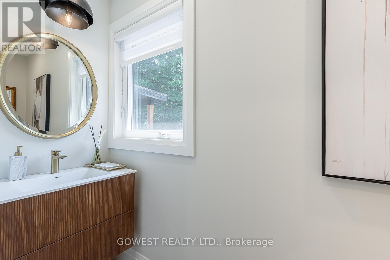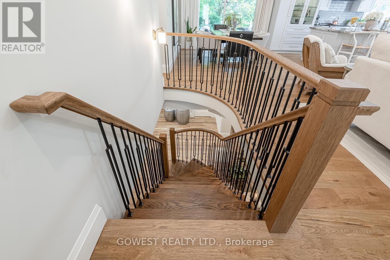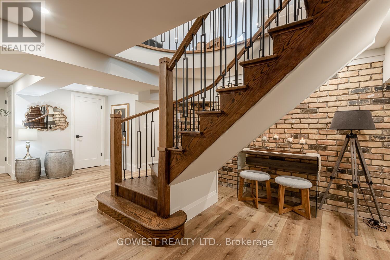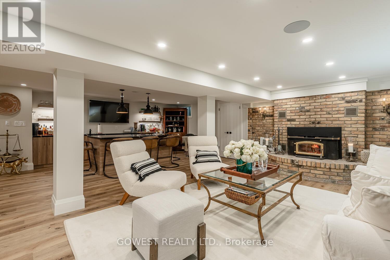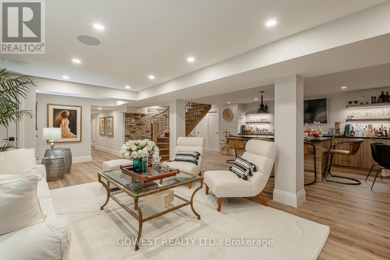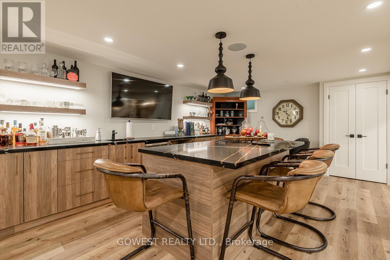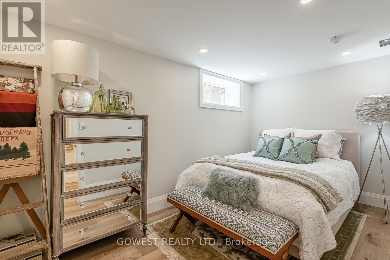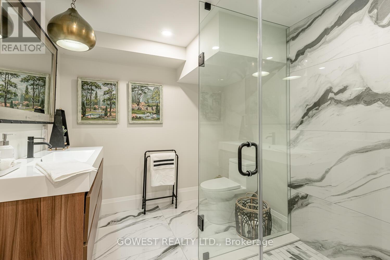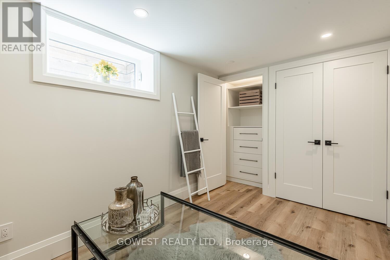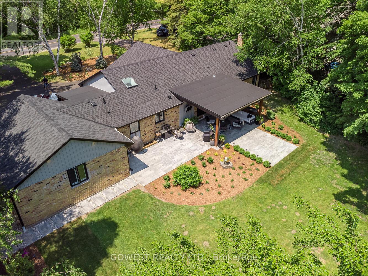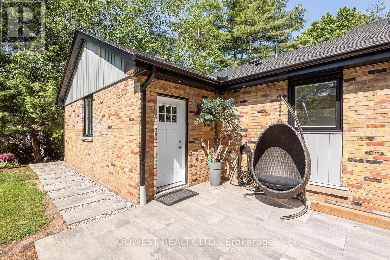1300 1 Side Rd Burlington, Ontario L7R 3X4
$2,974,800
Magnificent Location! Stunning Completely Renovated Ranch Bungalow having New Electrical/Plumbing/Roof & Windows! Main Floor:Engineered White Oak Floors/Cathedral Ceilings/Pot Lights/2 Skylights/Custom Maple Finish Inside Kitchen/10 feet Island w/Quartz Countertops/High End Appliances w/8 feet Side by Side Decor Fridge, 6 Burner Gas Decor Stove, Miele Dishwasher, Wine cooler, All Ceramic Floors are Heated, Custom Cabinets In Laundry Rm & All Closets! Solid Red Oak Staircase w/ Metal Pickets. Fully Finished Basement w/Sep.Entrance From Garage w/Custom Built Bar w/7 Ft Island/Wood Burning Fireplace/Pot Lights & Laminate Floors. Exterior: Professionally Landscaped Design w/Covered Stone Porches! Brand New Asphalt Driveway-Parking for 12 Cars/Rear Covered Outdoor Space/Exterior Pot Lights/Sound System Inside & Outside home. Fantastic for Golf Lovers w/Hidden Lake Golf Course just across from the property. Shows Water Well w/Completely New System Including Pump. A 10++**** EXTRAS **** Built-in Microwave, Central Vac, Dishwasher, Dryer, Garage Door Opener, Gas Stove, Refrigerator, Smoke Detector, Washer, Window Coverings, Wine Cooler. (id:49476)
Property Details
| MLS® Number | W7401656 |
| Property Type | Single Family |
| Community Name | Rural Burlington |
| Parking Space Total | 14 |
Building
| Bathroom Total | 4 |
| Bedrooms Above Ground | 3 |
| Bedrooms Below Ground | 2 |
| Bedrooms Total | 5 |
| Architectural Style | Bungalow |
| Basement Development | Finished |
| Basement Type | N/a (finished) |
| Construction Style Attachment | Detached |
| Cooling Type | Central Air Conditioning |
| Exterior Finish | Brick, Vinyl Siding |
| Fireplace Present | Yes |
| Heating Fuel | Natural Gas |
| Heating Type | Forced Air |
| Stories Total | 1 |
| Type | House |
Parking
| Attached Garage |
Land
| Acreage | No |
| Sewer | Septic System |
| Size Irregular | 120.27 X 203.29 Ft |
| Size Total Text | 120.27 X 203.29 Ft|1/2 - 1.99 Acres |
Rooms
| Level | Type | Length | Width | Dimensions |
|---|---|---|---|---|
| Basement | Recreational, Games Room | 8.48 m | 8.16 m | 8.48 m x 8.16 m |
| Basement | Bedroom | 4.27 m | 2.39 m | 4.27 m x 2.39 m |
| Basement | Bedroom | 4.27 m | 2.39 m | 4.27 m x 2.39 m |
| Basement | Bathroom | Measurements not available | ||
| Main Level | Living Room | 6.89 m | 4.38 m | 6.89 m x 4.38 m |
| Main Level | Dining Room | 3.48 m | 3.31 m | 3.48 m x 3.31 m |
| Main Level | Kitchen | 5.72 m | 3.38 m | 5.72 m x 3.38 m |
| Main Level | Primary Bedroom | 4.26 m | 4.1 m | 4.26 m x 4.1 m |
| Main Level | Bedroom | 4.26 m | 3.36 m | 4.26 m x 3.36 m |
| Main Level | Bedroom | 4.24 m | 2.1 m | 4.24 m x 2.1 m |
| Main Level | Bathroom | Measurements not available | ||
| Main Level | Laundry Room | 3.31 m | 2.91 m | 3.31 m x 2.91 m |
Utilities
| Natural Gas | Installed |
| Electricity | Installed |
| Cable | Available |
https://www.realtor.ca/real-estate/26418160/1300-1-side-rd-burlington-rural-burlington
Interested?
Contact us for more information

Chris Gawrys
Broker of Record
www.ListWithGoWest.com

2273 Dundas St. W.
Toronto, Ontario M6R 1X6
(416) 534-3511
(416) 534-3512
www.ListWithGoWest.com
