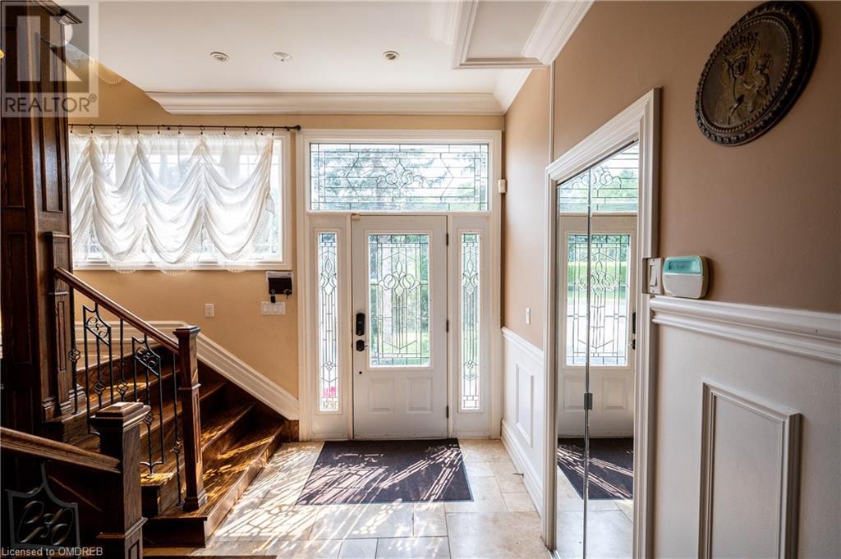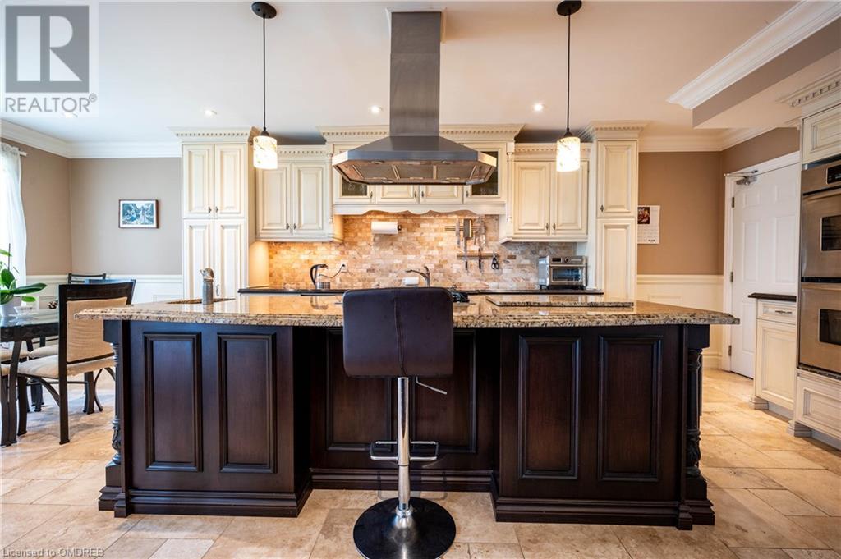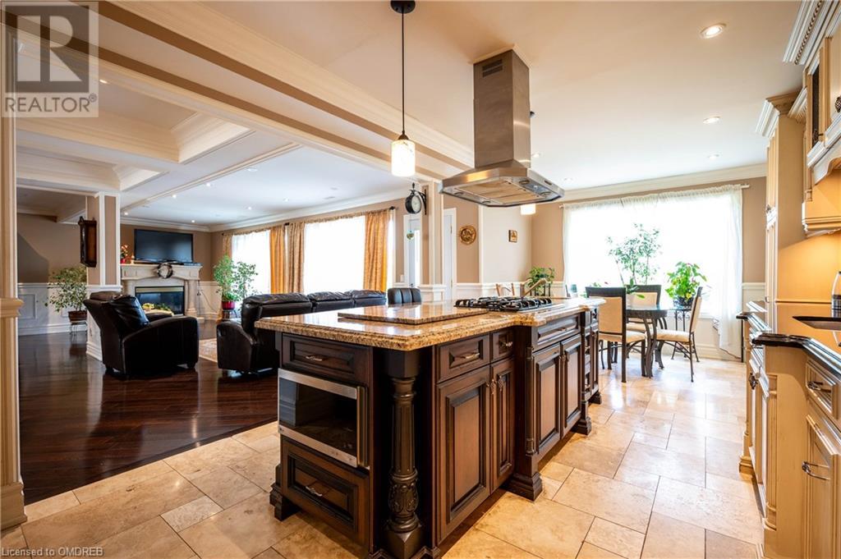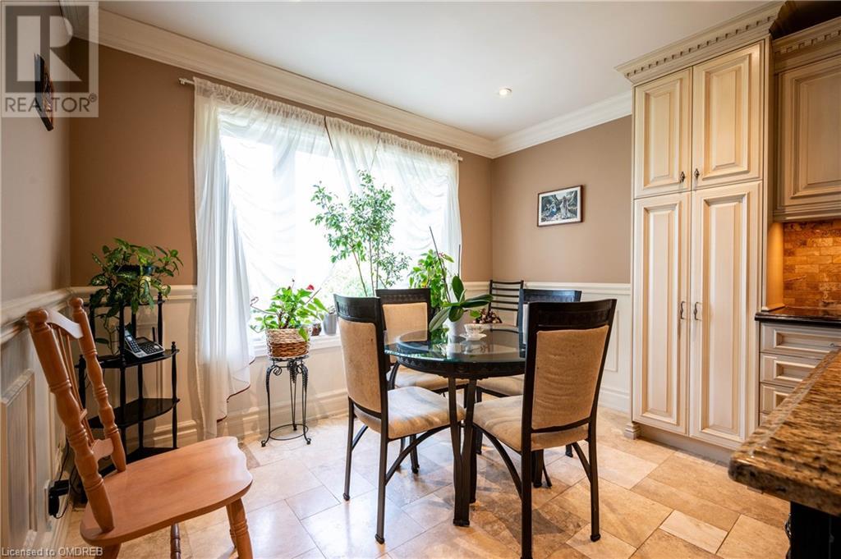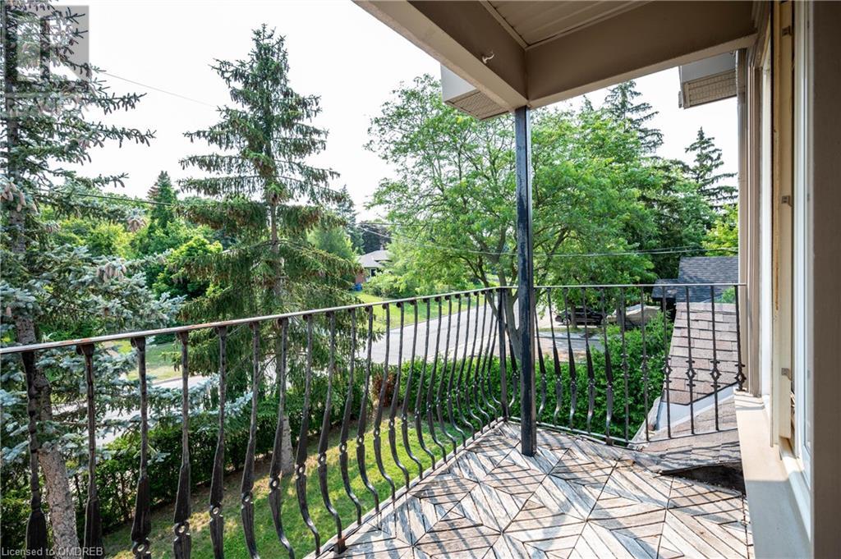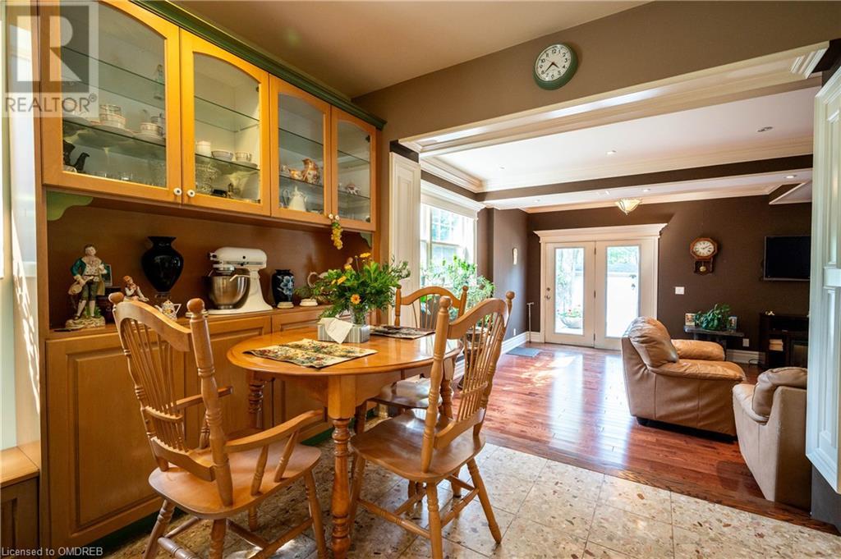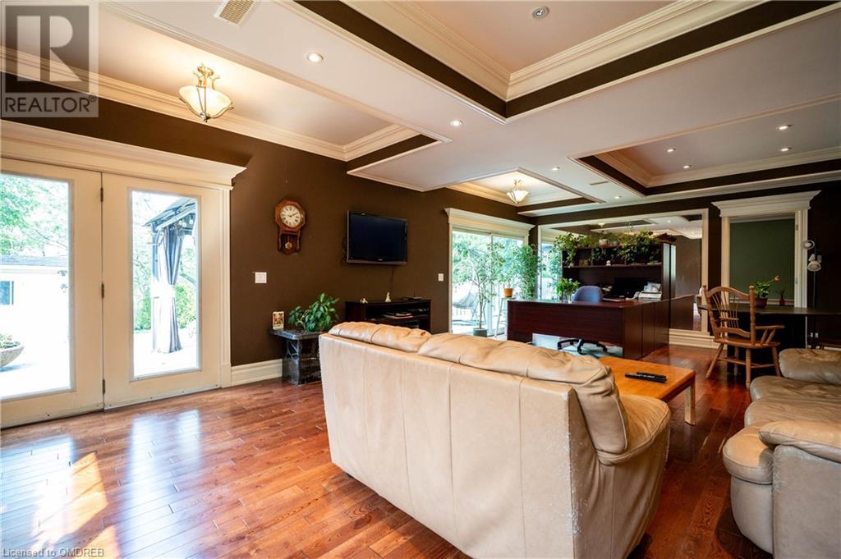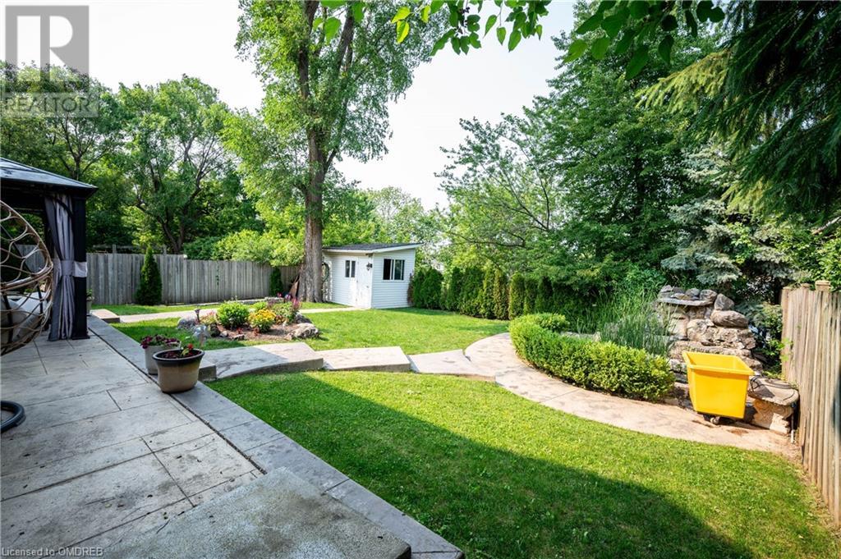131 Vista Drive Mississauga, Ontario L5M 1W2
$1,749,888
Incredible 4+1 Bedrooms Detached Home In High Demand Streestville Area Boasts Open Concept Living & Dining, Hardwood Floors & Amazing Family Size Open Eat In Kitchen W/SS Appliances. Pot Lights, Coffer Ceilings & Walk Out To Balcony. Office on Main Floor. All Overlooking The Serene Private backyard! Sprawling Master W/Walkin Closet, 4pc Bathroom. Fantastic Finished Walkout Basement Features Kitchen, Family, Rec Rm. W/Gas Fireplace, 2x2Pc Bath, Gym, & 1More Bedroom. Totally Private Lot. Just Steps To Amenities, Schools, Highways & Transit. Ideal Home To Raise Your Family In! This Home Is A Must See! Most of the house is Newer build. (id:49476)
Property Details
| MLS® Number | 40511684 |
| Property Type | Single Family |
| Amenities Near By | Hospital, Park, Public Transit, Schools, Shopping |
| Parking Space Total | 3 |
Building
| Bathroom Total | 5 |
| Bedrooms Above Ground | 4 |
| Bedrooms Below Ground | 1 |
| Bedrooms Total | 5 |
| Appliances | Dishwasher, Dryer, Refrigerator, Stove, Washer, Gas Stove(s), Hood Fan |
| Architectural Style | 2 Level |
| Basement Development | Finished |
| Basement Type | Full (finished) |
| Construction Style Attachment | Detached |
| Cooling Type | Central Air Conditioning |
| Exterior Finish | Stone, Stucco |
| Fireplace Present | Yes |
| Fireplace Total | 2 |
| Half Bath Total | 2 |
| Heating Fuel | Natural Gas |
| Heating Type | Forced Air |
| Stories Total | 2 |
| Size Interior | 2929.9300 |
| Type | House |
| Utility Water | Municipal Water |
Parking
| Attached Garage |
Land
| Access Type | Highway Access |
| Acreage | No |
| Land Amenities | Hospital, Park, Public Transit, Schools, Shopping |
| Sewer | Municipal Sewage System |
| Size Depth | 120 Ft |
| Size Frontage | 55 Ft |
| Size Total Text | Under 1/2 Acre |
| Zoning Description | R2-50 |
Rooms
| Level | Type | Length | Width | Dimensions |
|---|---|---|---|---|
| Second Level | Laundry Room | 12'10'' x 9'9'' | ||
| Second Level | 3pc Bathroom | 7'1'' x 6'8'' | ||
| Second Level | 4pc Bathroom | 14'11'' x 14'4'' | ||
| Second Level | Bedroom | 16'5'' x 12'1'' | ||
| Second Level | Bedroom | 16'7'' x 11'7'' | ||
| Second Level | Bedroom | 18'8'' x 11'8'' | ||
| Second Level | Primary Bedroom | 17'5'' x 18'6'' | ||
| Lower Level | 2pc Bathroom | 8' x 3'7'' | ||
| Lower Level | 2pc Bathroom | 6'3'' x 2'10'' | ||
| Lower Level | Laundry Room | 9'1'' x 6'1'' | ||
| Lower Level | Gym | 26'1'' x 11'1'' | ||
| Lower Level | Recreation Room | 27'2'' x 16' | ||
| Lower Level | Bedroom | 14'6'' x 10'7'' | ||
| Lower Level | Family Room | 24'1'' x 12'11'' | ||
| Lower Level | Kitchen | 20'6'' x 13'4'' | ||
| Main Level | 4pc Bathroom | 10'10'' x 7'5'' | ||
| Main Level | Office | 13'4'' x 9'4'' | ||
| Main Level | Living Room | 27'0'' x 20'10'' | ||
| Main Level | Dining Room | 15'9'' x 12'11'' | ||
| Main Level | Breakfast | 11'4'' x 5'9'' | ||
| Main Level | Kitchen | 18'7'' x 11'4'' |
https://www.realtor.ca/real-estate/26266886/131-vista-drive-mississauga
Interested?
Contact us for more information
Wesley Niedzielski
Salesperson
(905) 844-6029
260 Lakeshore Rd E
Oakville, Ontario L6J 1J1
(905) 844-5000
(905) 822-5617




