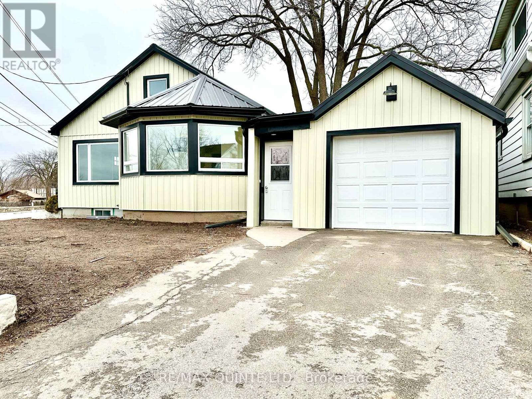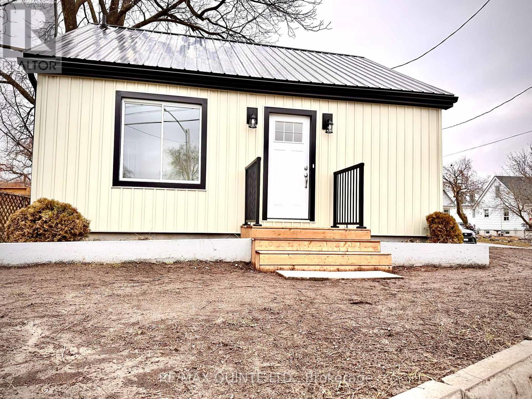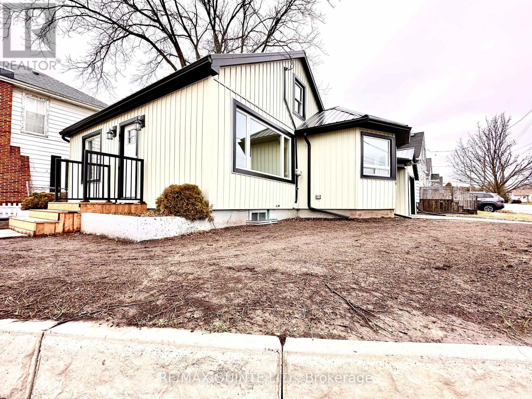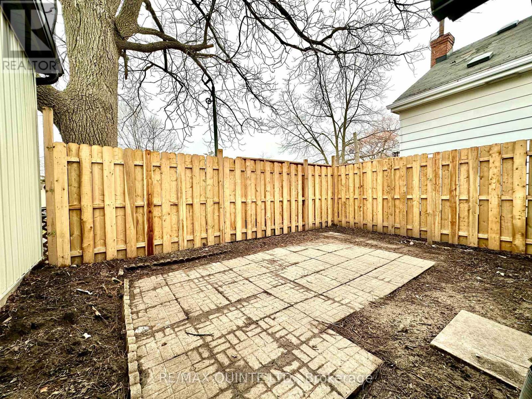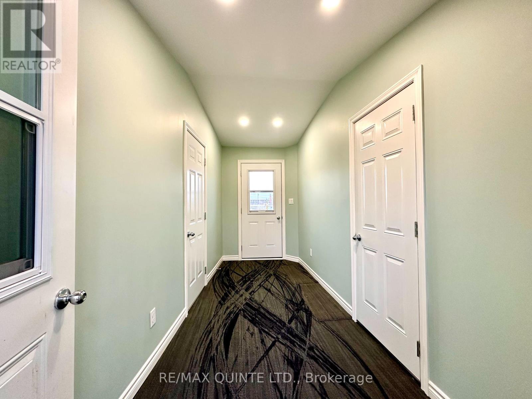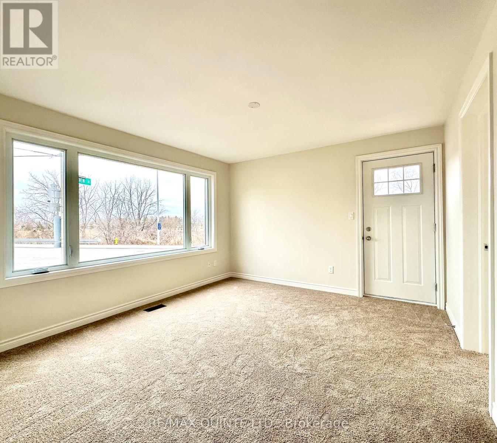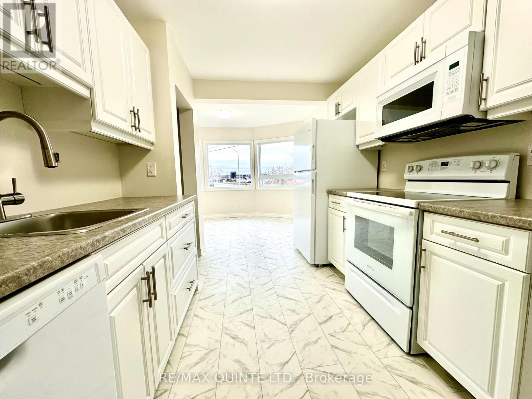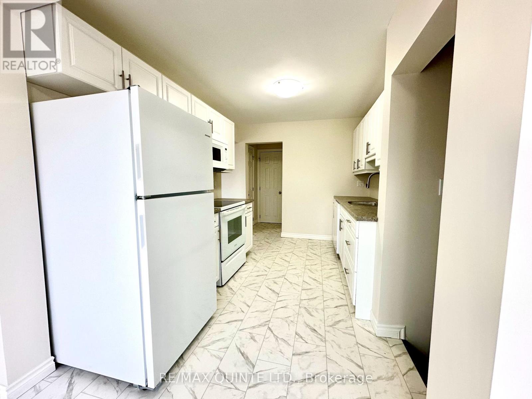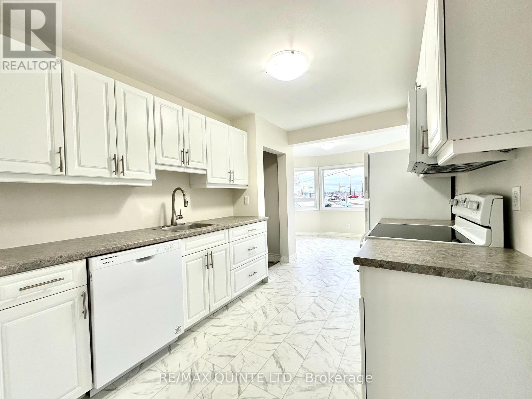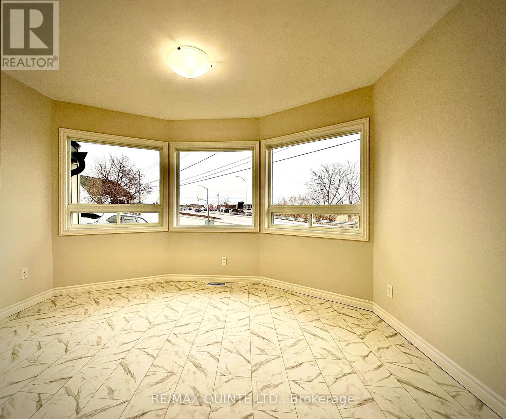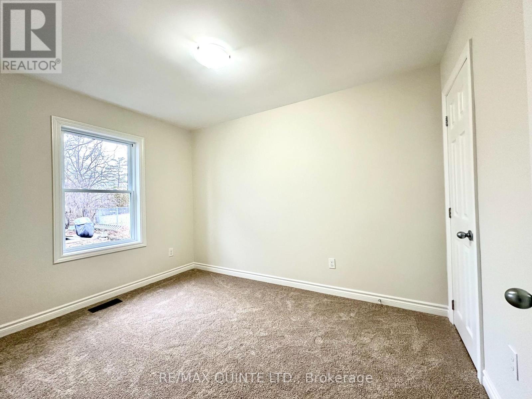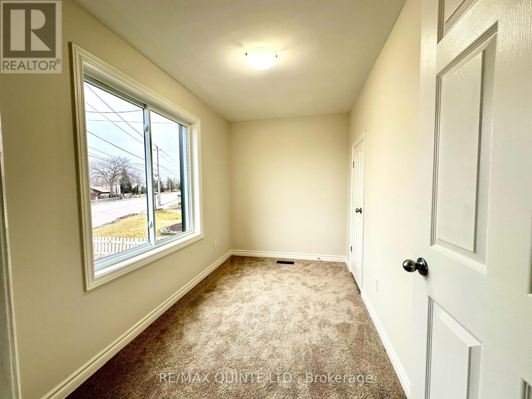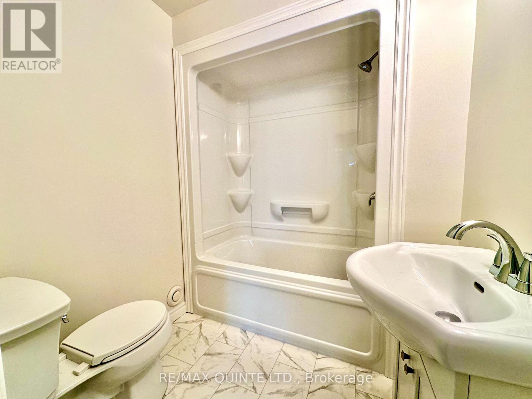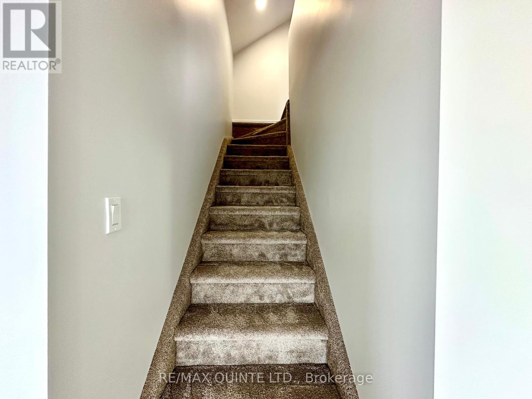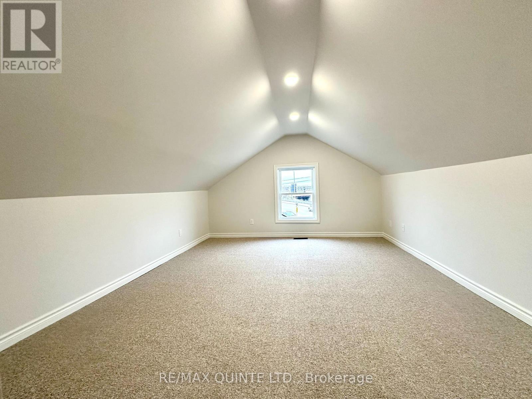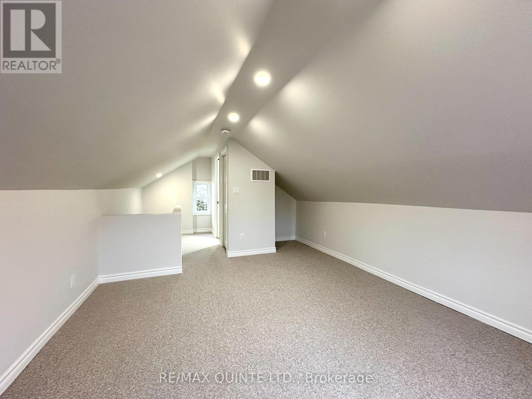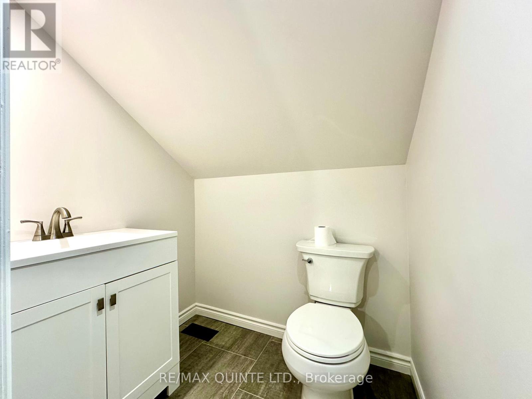134 Dundas St W Belleville, Ontario K9P 1A9
$469,000
Say hello to this inviting 3 bedroom 2 bath newly renovated home. With a welcoming atmosphere the main level will not disappoint. Enter through the spacious mudroom with cathedral ceilings which also features an entrance to the single car garage and fully fenced backyard. Carrying on you'll find a gorgeous renovated kitchen lined with ample countertops, storage space and an eat in area. A large bay window flooded with natural light will draw you into the cozy living room. Two bedrooms and a full bathroom complete the main floor. Upstairs, the large primary loft bedroom with ensuite provides an oasis getaway. Complete with a full basement waiting for your finishing touches that provides additional space for a growing family or storage. New siding, windows, doors, roof, insulation and flooring are just a few of the updates done to this home. Just steps away from parks, schools, shopping centres, and beautiful amenities, all that's left to say is welcome home!**** EXTRAS **** Full list of updates attached, turn key like a new home (id:49476)
Property Details
| MLS® Number | X7384078 |
| Property Type | Single Family |
| Amenities Near By | Public Transit |
| Community Features | School Bus |
| Parking Space Total | 2 |
| View Type | View |
| Water Front Type | Waterfront |
Building
| Bathroom Total | 2 |
| Bedrooms Above Ground | 3 |
| Bedrooms Total | 3 |
| Basement Type | Full |
| Construction Style Attachment | Detached |
| Exterior Finish | Vinyl Siding |
| Heating Fuel | Natural Gas |
| Heating Type | Forced Air |
| Stories Total | 2 |
| Type | House |
Parking
| Attached Garage |
Land
| Acreage | No |
| Land Amenities | Public Transit |
| Size Irregular | 58.3 X 71.6 Ft |
| Size Total Text | 58.3 X 71.6 Ft |
Rooms
| Level | Type | Length | Width | Dimensions |
|---|---|---|---|---|
| Lower Level | Exercise Room | 6.03 m | 3.13 m | 6.03 m x 3.13 m |
| Main Level | Kitchen | 6.24 m | 3.68 m | 6.24 m x 3.68 m |
| Main Level | Family Room | 3.81 m | 6.5 m | 3.81 m x 6.5 m |
| Main Level | Bathroom | 1.95 m | 1.79 m | 1.95 m x 1.79 m |
| Main Level | Den | 3.38 m | 2.01 m | 3.38 m x 2.01 m |
| Main Level | Bedroom | 3.38 m | 2.26 m | 3.38 m x 2.26 m |
| Main Level | Foyer | 4.51 m | 1.61 m | 4.51 m x 1.61 m |
| Upper Level | Bedroom 2 | 6.94 m | 3.65 m | 6.94 m x 3.65 m |
| Upper Level | Bathroom | 1.95 m | 1.79 m | 1.95 m x 1.79 m |
Utilities
| Sewer | Installed |
| Natural Gas | Installed |
| Electricity | Installed |
| Cable | Installed |
https://www.realtor.ca/real-estate/26393878/134-dundas-st-w-belleville
Interested?
Contact us for more information

John D.g. Ashley
Salesperson
(613) 969-4447
(877) 716-2505
www.johnashleyrealestate.com
GMAIL.COM

106 North Front Street
Belleville, Ontario K8P 3B4
(613) 969-9907
(613) 969-4447
www.remaxquinte.com

Amanda Dunlop
Salesperson
(613) 969-4447

106 North Front Street
Belleville, Ontario K8P 3B4
(613) 969-9907
(613) 969-4447
www.remaxquinte.com
