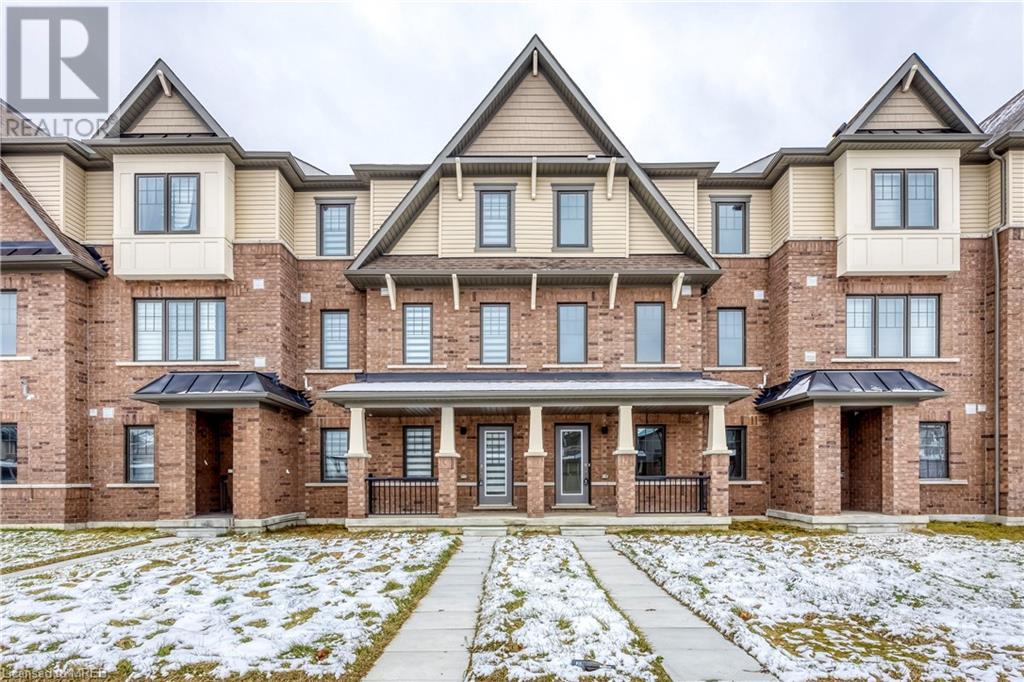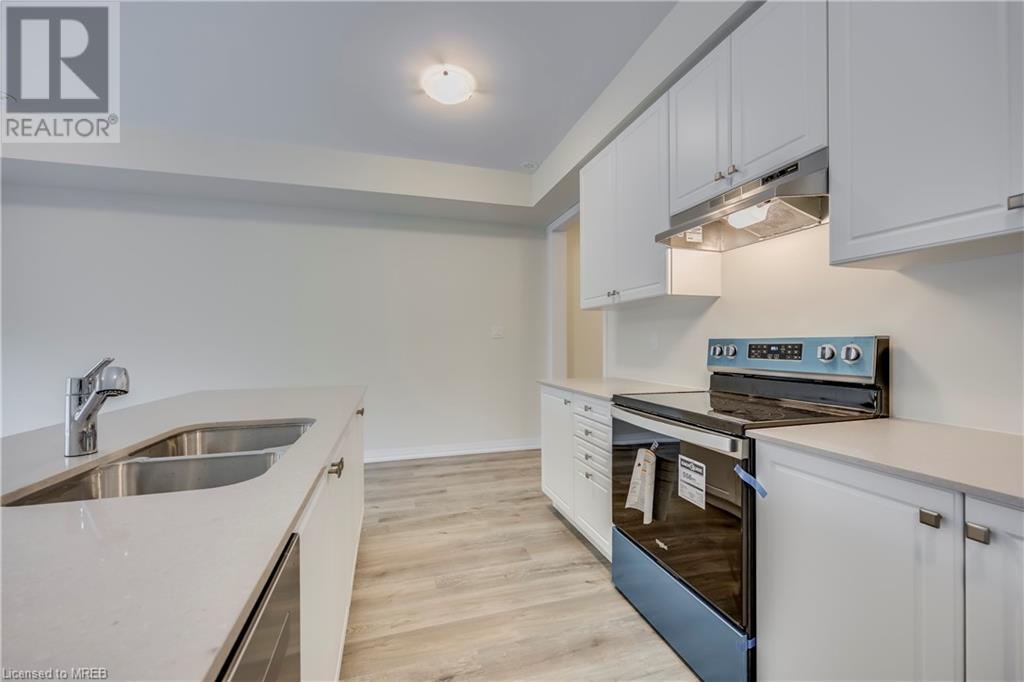185 Bedrock Drive Unit# 4 Hamilton, Ontario L8J 0M5
$3,200 Monthly
Insurance
Immediately Available,Brand New, Never Lived In By Empire Builder,3-Storey Townhouse,2303 Sq Ft, Open Concept 3 Bedroom & 3 Bathrooms Den On Lower Level with Double Car Garage, Can park 4 Cars, Laminate Floors Through-Out.Modern Design Kitchen W/Stainless Steel Appliances And Quartz Countertops. Ground Floor Family Room / den has Direct Access To The Garage, upper level Laundry And It Can Be Easily Converted Into The Office, Large Windows W/Lots Of Natural Light, Community Park, School, Shopping, Plaza A Must See! New Immigrants & Work Permits Are Most Welcome! Brand New Appliances- Stainless Steel Fridge, Stove, B/I Dishwasher, Stacked Front Load Washer/Dryer, Tenants To Obtain Tenant Insurance And Pay 100% Of All Utilities, including hot water tank Rental (id:49476)
Property Details
| MLS® Number | 40526933 |
| Property Type | Single Family |
| Amenities Near By | Park, Schools |
| Equipment Type | Water Heater |
| Parking Space Total | 4 |
| Rental Equipment Type | Water Heater |
Building
| Bathroom Total | 3 |
| Bedrooms Above Ground | 3 |
| Bedrooms Total | 3 |
| Appliances | Dishwasher, Dryer, Freezer, Microwave, Refrigerator, Stove, Washer, Window Coverings |
| Architectural Style | 3 Level |
| Basement Type | None |
| Construction Style Attachment | Attached |
| Cooling Type | Central Air Conditioning |
| Exterior Finish | Brick |
| Half Bath Total | 1 |
| Heating Fuel | Natural Gas |
| Heating Type | Forced Air |
| Stories Total | 3 |
| Size Interior | 2303 |
| Type | Row / Townhouse |
| Utility Water | Municipal Water |
Parking
| Attached Garage |
Land
| Access Type | Highway Nearby |
| Acreage | No |
| Land Amenities | Park, Schools |
| Sewer | Municipal Sewage System |
| Size Depth | 84 Ft |
| Size Frontage | 20 Ft |
| Zoning Description | Residential |
Rooms
| Level | Type | Length | Width | Dimensions |
|---|---|---|---|---|
| Second Level | 2pc Bathroom | Measurements not available | ||
| Second Level | 4pc Bathroom | Measurements not available | ||
| Third Level | 4pc Bathroom | Measurements not available | ||
| Third Level | Bedroom | 9'8'' x 13'0'' | ||
| Third Level | Bedroom | 9'8'' x 11'1'' | ||
| Third Level | Primary Bedroom | 13'4'' x 12'6'' | ||
| Main Level | Great Room | 19'8'' x 15'4'' | ||
| Main Level | Breakfast | 19'8'' x 11'8'' | ||
| Main Level | Kitchen | 19'8'' x 9'0'' | ||
| Main Level | Den | 13'4'' x 11'1'' |
https://www.realtor.ca/real-estate/26394420/185-bedrock-drive-unit-4-hamilton
Interested?
Contact us for more information
Syed Rizvi
Broker
30 Eglinton Ave W Unit C12-A
Mississauga, Ontario L5R 3E7
(905) 507-4776
(905) 507-4779
www.iprorealty.com












































