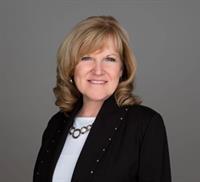201 Rykert Street St. Catharines, Ontario L2S 2B5
$624,900
Are you looking for a spacious home with lots of bedrooms and enough bathrooms to accommodate an extended family? Ideally suited for a family home but would also make a great 6 bedroom rental. Excellent property for owner occupied to add an accessory unit as the 2 lower levels have large windows on lower areas, 1.5 baths and a separate entrance. Meanwhile the upper levels still have 2 private exits with one leading to the backyard for the owner's exclusive use, if desired. This 6 bedroom, 2.5 bathroom split level has been freshly painted throughout and updated with new luxury vinyl plank floors on the 2 main levels. This home offers a 4 piece bathroom with air jet tub on the upper level, 6 appliances, garden doors from the living room to a covered deck and large windows for lots of natural light. One of the larger bedrooms on the lower level could be a family room if preferred. One room previously had a working fireplace but it is not in use and has been sealed. A large home with a fully fenced yard situated in a great location. Convenient to the hospital, parks, Shorthills Conservation Area, bus route, highway access, major shopping area, schools & so much more. (id:49476)
Property Details
| MLS® Number | 40526468 |
| Property Type | Single Family |
| Amenities Near By | Hospital, Park, Place Of Worship, Playground, Public Transit, Schools, Shopping |
| Community Features | Quiet Area, Community Centre |
| Equipment Type | Water Heater |
| Parking Space Total | 3 |
| Rental Equipment Type | Water Heater |
| Structure | Shed |
Building
| Bathroom Total | 3 |
| Bedrooms Above Ground | 3 |
| Bedrooms Below Ground | 3 |
| Bedrooms Total | 6 |
| Appliances | Dishwasher, Dryer, Refrigerator, Stove, Washer, Microwave Built-in |
| Basement Development | Finished |
| Basement Type | Full (finished) |
| Constructed Date | 1970 |
| Construction Style Attachment | Detached |
| Cooling Type | Central Air Conditioning |
| Exterior Finish | Aluminum Siding, Brick Veneer |
| Fire Protection | Smoke Detectors |
| Foundation Type | Poured Concrete |
| Half Bath Total | 1 |
| Heating Fuel | Natural Gas |
| Heating Type | Forced Air |
| Size Interior | 1125 |
| Type | House |
| Utility Water | Municipal Water |
Land
| Access Type | Road Access |
| Acreage | No |
| Fence Type | Fence |
| Land Amenities | Hospital, Park, Place Of Worship, Playground, Public Transit, Schools, Shopping |
| Sewer | Municipal Sewage System |
| Size Depth | 127 Ft |
| Size Frontage | 65 Ft |
| Size Total Text | Under 1/2 Acre |
| Zoning Description | R1 |
Rooms
| Level | Type | Length | Width | Dimensions |
|---|---|---|---|---|
| Second Level | 4pc Bathroom | Measurements not available | ||
| Second Level | Bedroom | 10'0'' x 8'2'' | ||
| Second Level | Bedroom | 11'7'' x 10'4'' | ||
| Second Level | Primary Bedroom | 11'7'' x 11'4'' | ||
| Basement | 3pc Bathroom | Measurements not available | ||
| Basement | Utility Room | 13'5'' x 8'3'' | ||
| Basement | Laundry Room | 9'10'' x 6'3'' | ||
| Basement | Bedroom | 18'9'' x 8'5'' | ||
| Lower Level | 2pc Bathroom | Measurements not available | ||
| Lower Level | Bedroom | 19'8'' x 8'3'' | ||
| Lower Level | Bedroom | 13'3'' x 10'0'' | ||
| Main Level | Dining Room | 12'4'' x 9'2'' | ||
| Main Level | Living Room | 19'6'' x 11'11'' | ||
| Main Level | Kitchen | 11'9'' x 9'10'' |
Utilities
| Cable | Available |
| Electricity | Available |
| Natural Gas | Available |
| Telephone | Available |
https://www.realtor.ca/real-estate/26393886/201-rykert-street-st-catharines
Interested?
Contact us for more information

Carol Lotz
Salesperson
(905) 688-3178
www.housetohouse.ca/

33 Maywood Ave
St. Catharines, Ontario L2R 1C5
(905) 688-4561
(905) 688-3178
www.nrcrealty.ca











































