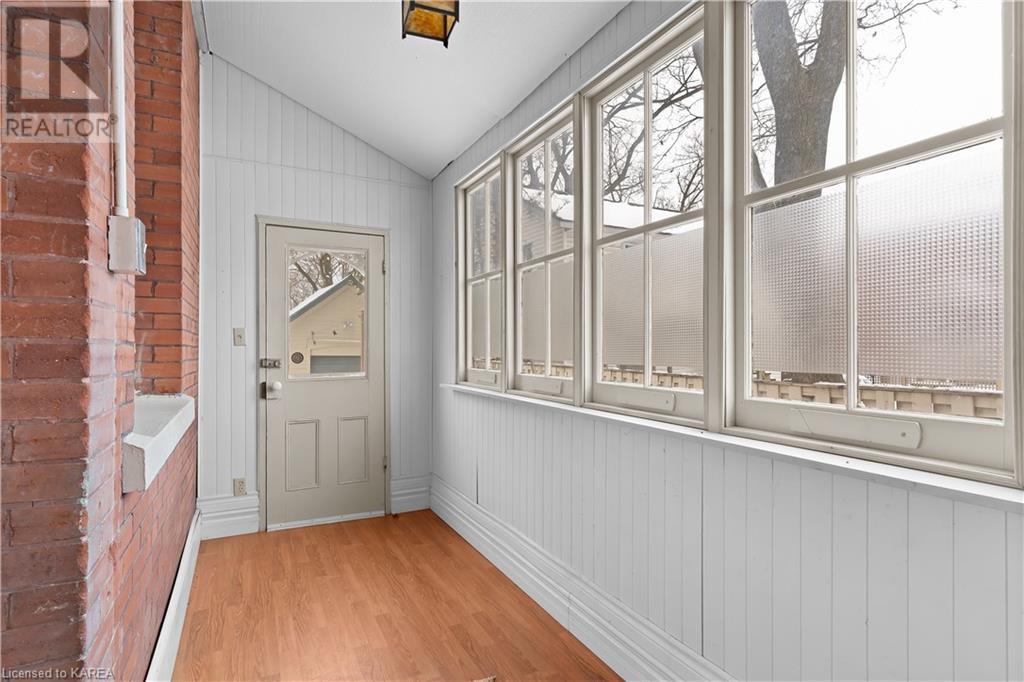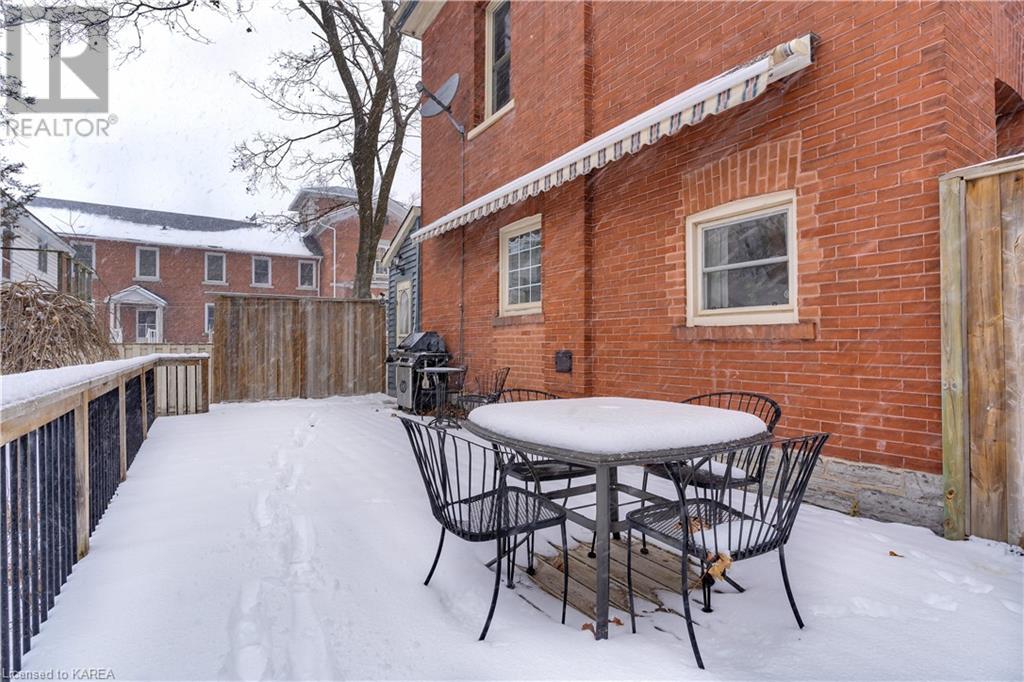204 East Street Napanee, Ontario K7R 1T1
$799,900
Welcome to 204 East St. – Here is your opportunity to own one of the most historic homes in Napanee. Built in 1896 for the Gibbard family (Gibbard Furniture Company), this property is just under 3000 sq/ft and is a mix of old-world charm and craftsmanship while also providing many of the modern-day amenities. The grandeur and historic feel of this home will be evident from the moment you arrive at the property. Climb just a few stairs onto the newly refaced covered porch to enter the home. Inside the first thing you will notice are the tall ceilings, lots of natural light, some stained-glass windows, crown molding and the exquisite woodwork on the staircase. The details and craftsmanship of this staircase and home in general are something you will never get tired of seeing or showing off to your guests. The main floor consists of a formal sitting room, living room with gas fireplace, 2-piece bathroom, dining room that can seat 10+, laundry room, sun-room and an updated kitchen with a center island and plenty of storage. The second floor features a large primary bedroom, three additional bedrooms, an updated 5-piece and access to the 3rd floor. The top floor of this home is as versatile as one could hope for. Offering over 850sq/ft; this level could work as a primary suite, a rec. room, a craft room or anything you can imagine. It features an updated 3-piece bathroom, gas fireplace, tons of storage, vaulted ceilings and skylights. The basement is clean and dry, with a fantastic workshop area, plenty of storage and your very own wine cellar. The backyard of this property is not to be outdone, with a large deck, ample gardens and grass area, a 1 car garage with storage space and a large storage shed. The mechanicals of this property have been well taken care of with updates to most windows, the boiler and roof shingles. Don’t miss your chance to own this once in a lifetime property. (id:49476)
Property Details
| MLS® Number | 40527889 |
| Property Type | Single Family |
| Amenities Near By | Hospital, Park, Place Of Worship, Schools |
| Parking Space Total | 5 |
| Structure | Shed, Porch |
Building
| Bathroom Total | 3 |
| Bedrooms Above Ground | 4 |
| Bedrooms Total | 4 |
| Appliances | Dishwasher, Dryer, Refrigerator, Stove, Washer, Window Coverings |
| Architectural Style | 3 Level |
| Basement Development | Unfinished |
| Basement Type | Full (unfinished) |
| Constructed Date | 1896 |
| Construction Style Attachment | Detached |
| Cooling Type | None |
| Exterior Finish | Brick |
| Fireplace Present | Yes |
| Fireplace Total | 2 |
| Foundation Type | Stone |
| Half Bath Total | 1 |
| Heating Fuel | Natural Gas |
| Heating Type | Radiant Heat |
| Stories Total | 3 |
| Size Interior | 2988 |
| Type | House |
| Utility Water | Municipal Water |
Parking
| Detached Garage |
Land
| Access Type | Road Access |
| Acreage | No |
| Fence Type | Fence |
| Land Amenities | Hospital, Park, Place Of Worship, Schools |
| Sewer | Municipal Sewage System |
| Size Depth | 199 Ft |
| Size Frontage | 66 Ft |
| Size Total Text | Under 1/2 Acre |
| Zoning Description | R4 |
Rooms
| Level | Type | Length | Width | Dimensions |
|---|---|---|---|---|
| Second Level | 5pc Bathroom | 11'9'' x 7'1'' | ||
| Second Level | Bedroom | 12'2'' x 12'9'' | ||
| Second Level | Bedroom | 9'3'' x 11'0'' | ||
| Second Level | Bedroom | 11'11'' x 13'10'' | ||
| Second Level | Primary Bedroom | 12'2'' x 20'0'' | ||
| Third Level | Storage | 5'0'' x 4'6'' | ||
| Third Level | Living Room | 31'0'' x 32'10'' | ||
| Third Level | 3pc Bathroom | 6'11'' x 8'2'' | ||
| Main Level | Sitting Room | 11'9'' x 14'0'' | ||
| Main Level | Sunroom | 4'10'' x 14'6'' | ||
| Main Level | Laundry Room | 7'10'' x 7'2'' | ||
| Main Level | 2pc Bathroom | 5'2'' x 7'2'' | ||
| Main Level | Living Room | 12'3'' x 19'8'' | ||
| Main Level | Dining Room | 12'2'' x 14'10'' | ||
| Main Level | Kitchen | 13'1'' x 18'2'' |
https://www.realtor.ca/real-estate/26418101/204-east-street-napanee
Interested?
Contact us for more information

Michael Pollard
Salesperson
www.mprealestate.ca

1650 Bath Rd
Kingston, Ontario K7M 4X6
(613) 384-5500
www.suttonkingston.com



















































