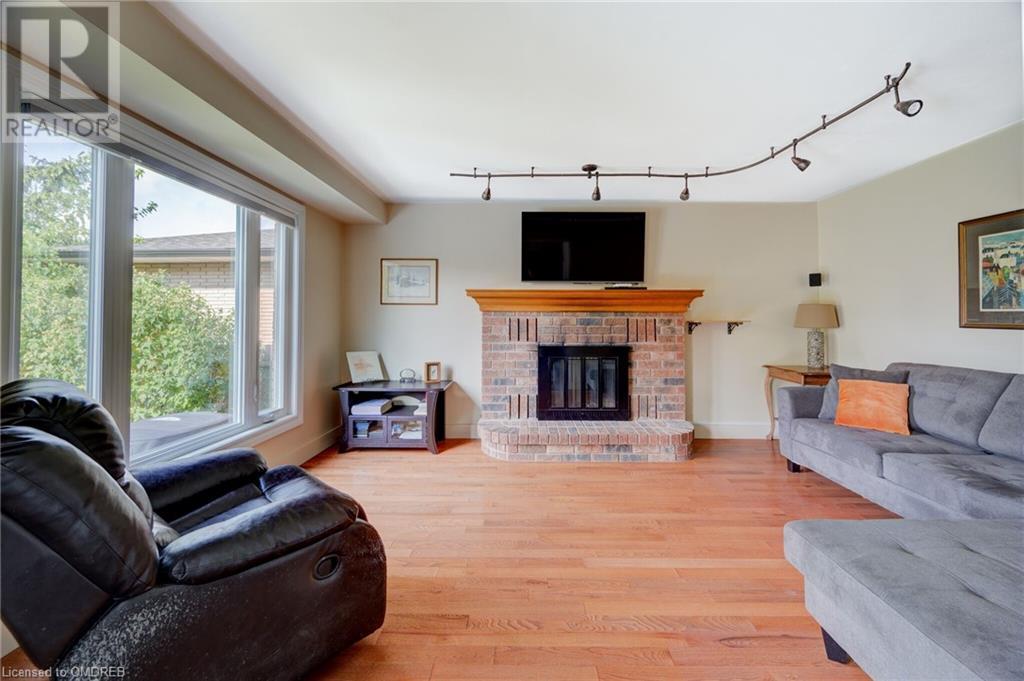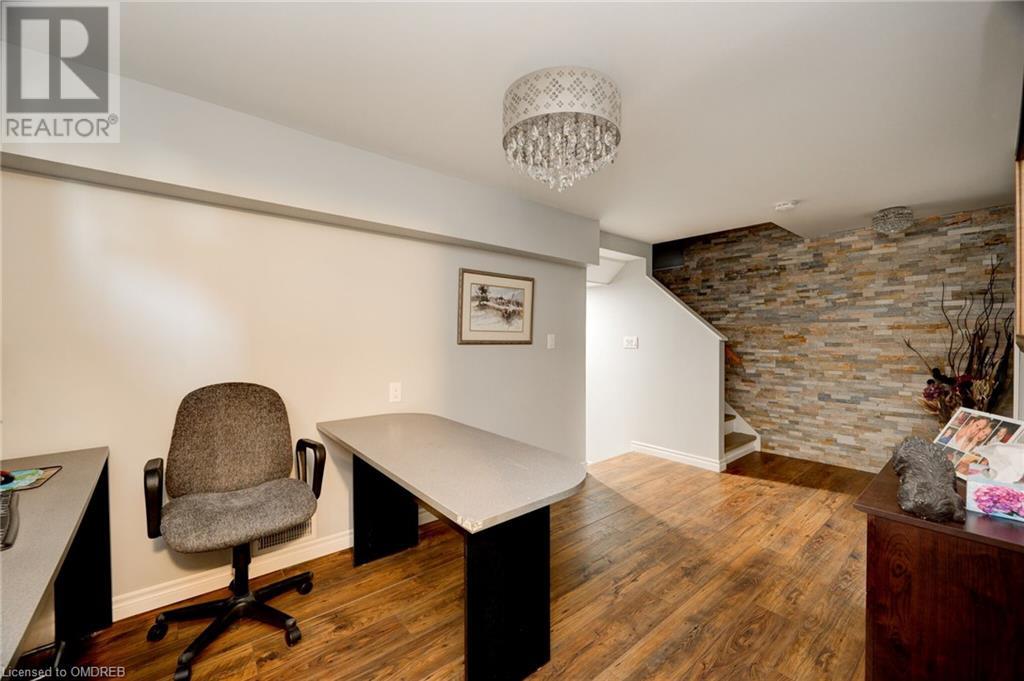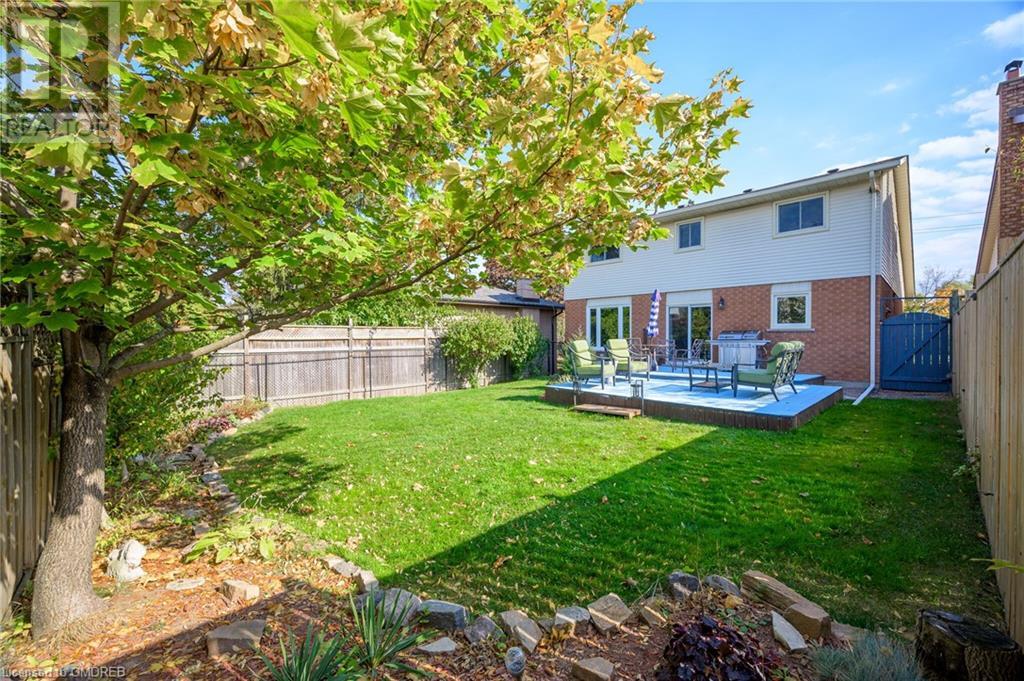267 Fruitland Road Stoney Creek, Ontario L8E 5L6
$999,995
Discover the perfect family home in the desirable Stoney Creek neighborhood! With almost 3000SF of finished living space this, 3-bdrm, 4-bth w/ a 1-car garage offers everything you need. Through the custom made 36” front door, the main floor features a delightful blend of slate tile and hardwood floors, a living room with a bay window, a dining room, and an open-concept kitchen with refreshed cabinets, new deep Kraus sink, quartz counters, and an island. The family room, complete with a wood-burning fireplace, is perfect for cozy nights in. Conveniently, there's a 2pc bath and laundry on the main level. Upstairs, you'll find a large primary suite with a walk-in closet and a 3pc ensuite, as well as two additional bedrooms and another 5pc bath, providing ample space for the family. The professionally finished basement boasts a well-insulated drycore subfloor and is easily convertible to an in-law suite. It features a large open-concept family room and kitchenette, a 2pc bath, a spacious office area (easily converted to a bedroom), a workshop, and plenty of storage space. Outside, enjoy the spacious yard with a large deck, perfect for outdoor entertaining. Upgrades include new light fixtures, faucets, roof replaced in 2020, skylight was in 2023, and the windows on the main level were updated in 2022, with the balance of the main floor windows and doors upgraded in 2021. Conveniently located near amenities, schools, and with easy access to the QEW, this home is a must-see and offers versatile living options for your family. (id:49476)
Property Details
| MLS® Number | 40526581 |
| Property Type | Single Family |
| Amenities Near By | Park, Schools |
| Community Features | Quiet Area, Community Centre |
| Equipment Type | Water Heater |
| Parking Space Total | 2 |
| Rental Equipment Type | Water Heater |
| Structure | Porch |
Building
| Bathroom Total | 4 |
| Bedrooms Above Ground | 3 |
| Bedrooms Total | 3 |
| Appliances | Dishwasher, Dryer, Refrigerator, Stove, Washer, Window Coverings |
| Architectural Style | 2 Level |
| Basement Development | Finished |
| Basement Type | Full (finished) |
| Constructed Date | 1989 |
| Construction Style Attachment | Detached |
| Cooling Type | Central Air Conditioning |
| Exterior Finish | Brick, Metal, Vinyl Siding |
| Foundation Type | Poured Concrete |
| Half Bath Total | 2 |
| Heating Fuel | Natural Gas |
| Heating Type | Forced Air |
| Stories Total | 2 |
| Size Interior | 1953 |
| Type | House |
| Utility Water | Municipal Water |
Parking
| Attached Garage |
Land
| Acreage | No |
| Land Amenities | Park, Schools |
| Sewer | Municipal Sewage System |
| Size Depth | 112 Ft |
| Size Frontage | 40 Ft |
| Size Total Text | Under 1/2 Acre |
| Zoning Description | R3 |
Rooms
| Level | Type | Length | Width | Dimensions |
|---|---|---|---|---|
| Second Level | 5pc Bathroom | 12'0'' x 14'10'' | ||
| Second Level | Bedroom | 14'2'' x 9'11'' | ||
| Second Level | Bedroom | 11'3'' x 9'11'' | ||
| Second Level | Full Bathroom | Measurements not available | ||
| Second Level | Primary Bedroom | 16'9'' x 11'9'' | ||
| Basement | Utility Room | 14'5'' x 7'10'' | ||
| Basement | Storage | 7'4'' x 4'5'' | ||
| Basement | Workshop | 7'3'' x 13'5'' | ||
| Basement | 2pc Bathroom | Measurements not available | ||
| Basement | Office | 18'2'' x 8'0'' | ||
| Basement | Family Room | 12'1'' x 9'9'' | ||
| Basement | Kitchen | 12'10'' x 14'9'' | ||
| Main Level | Laundry Room | 11'9'' x 16'9'' | ||
| Main Level | 2pc Bathroom | Measurements not available | ||
| Main Level | Family Room | 16'0'' x 11'11'' | ||
| Main Level | Kitchen | 18'0'' x 11'5'' | ||
| Main Level | Dining Room | 12'2'' x 10'10'' | ||
| Main Level | Living Room | 10'10'' x 17'6'' |
https://www.realtor.ca/real-estate/26393541/267-fruitland-road-stoney-creek
Interested?
Contact us for more information

Scott Benson
Broker
482 South Service Rd E - Unit 144c
Oakville, Ontario L6J 2X6
1 (888) 311-1172
Paul Butchereit
Broker

482 South Service Rd E - Unit 144
Oakville, Ontario L6J 2X6
1 (888) 311-1172










































