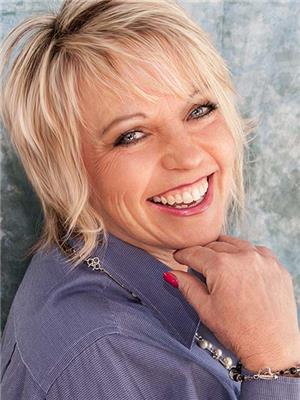#2805 -185 Roehampton Ave Toronto, Ontario M4P 0C6
$2,750 Monthly
Parking & Locker included! Living Large In 1 Bed + Separate Den. Great Location! The Unobstructed View Of The Lake Is Fantastic, The Suite Boasts gleaming Laminate floors, Large Balcony (123Sf), Custom Roll Blinds. Modern Kitchen with Stainless Steel Appliances, stainless backsplash. The Building Offers Luxury Amenities Inc. 24 hour concierge, Bbqs Garden, Courtyard, Outdoor Pool, Gym, Hot Tub, Lounge, And Sauna. Just Steps To Shops, Subway, Restaurants, & Theatres.*Pictures Are From The Previous Listing.***** EXTRAS **** Fridge, Stove, B/I Dishwasher, Washer, Dryer. All Electrical Light Fixtures & Window Coverings. Included Is 1 Parking & 1 Locker. Pets Are Welcome Within Condo Requirements-Key Deposit of $250. - *Pictures Are From The Previous Listing.* (id:49476)
Property Details
| MLS® Number | C7383082 |
| Property Type | Single Family |
| Community Name | Mount Pleasant West |
| Features | Balcony |
| Parking Space Total | 1 |
Building
| Bathroom Total | 1 |
| Bedrooms Above Ground | 1 |
| Bedrooms Below Ground | 1 |
| Bedrooms Total | 2 |
| Amenities | Storage - Locker, Security/concierge, Party Room, Exercise Centre |
| Cooling Type | Central Air Conditioning |
| Exterior Finish | Brick |
| Heating Fuel | Natural Gas |
| Heating Type | Forced Air |
| Type | Apartment |
Parking
| Visitor Parking |
Land
| Acreage | No |
Rooms
| Level | Type | Length | Width | Dimensions |
|---|---|---|---|---|
| Main Level | Living Room | 5.79 m | 3.04 m | 5.79 m x 3.04 m |
| Main Level | Foyer | Measurements not available | ||
| Main Level | Dining Room | 4.79 m | 3.04 m | 4.79 m x 3.04 m |
| Main Level | Kitchen | 5.79 m | 3.04 m | 5.79 m x 3.04 m |
| Main Level | Bathroom | 1.82 m | 1.81 m | 1.82 m x 1.81 m |
https://www.realtor.ca/real-estate/26392360/2805-185-roehampton-ave-toronto-mount-pleasant-west
Interested?
Contact us for more information

Denise Doucet
Salesperson
(888) 954-4100
www.denisedoucet.ca
https://www.facebook.com/homeswithdenisedoucet/
https://twitter.com/@homeswithdenise
https://www.linkedin.com/profile/view?id=37315455&trk=nav_responsive_tab_profile

30 Eglinton Ave W Ste 7
Mississauga, Ontario L5R 3E7
(905) 568-2121
(905) 568-2588















