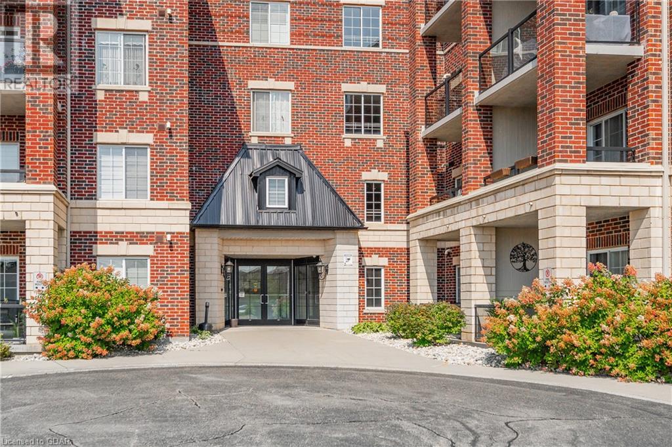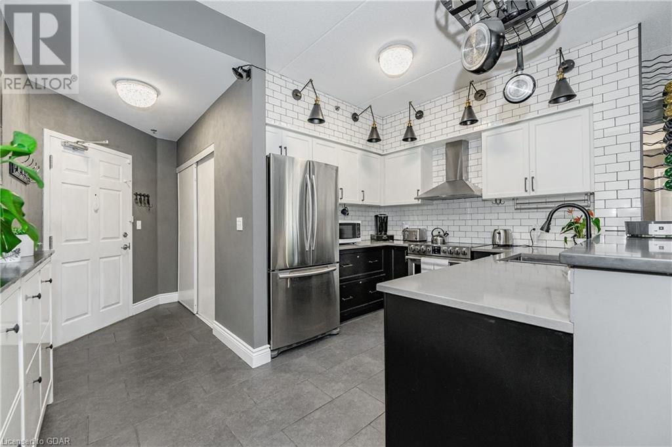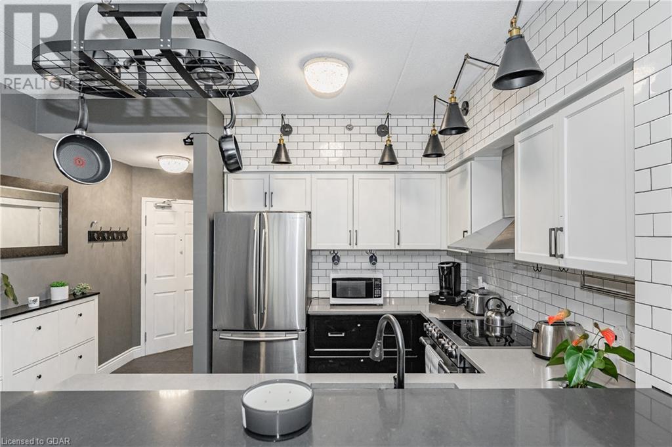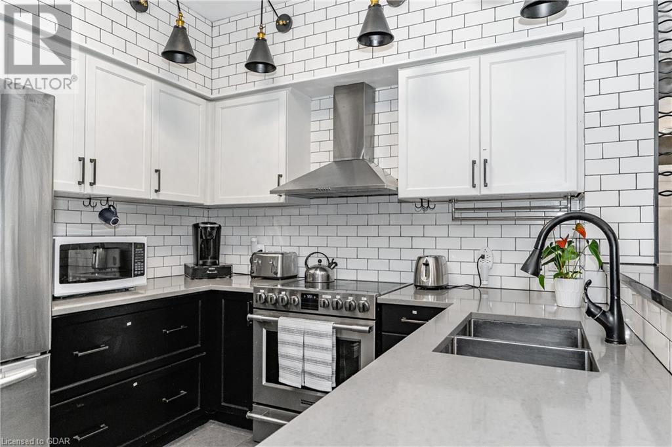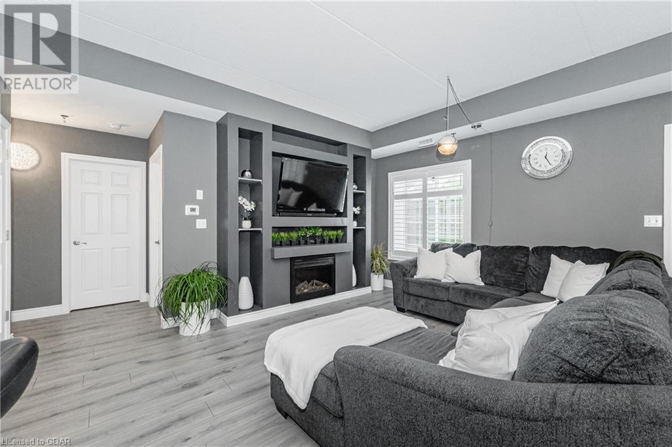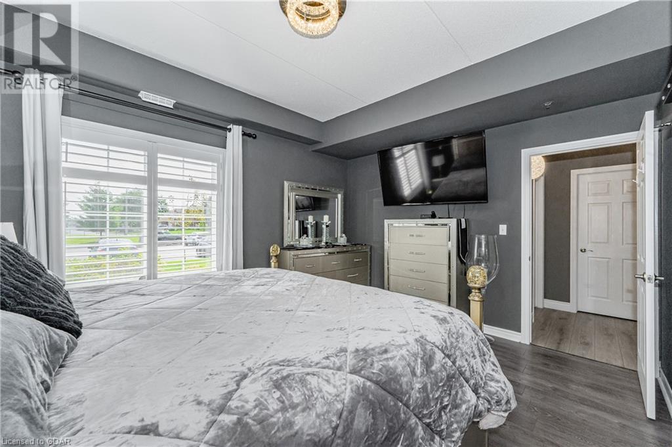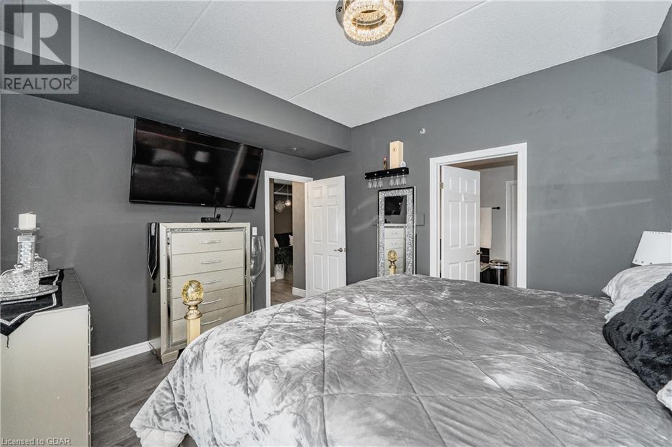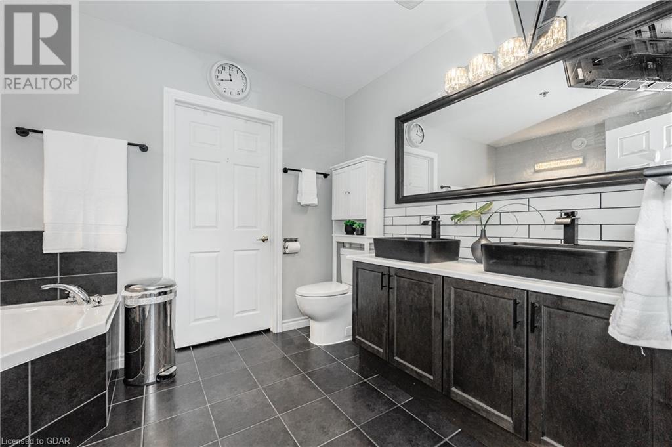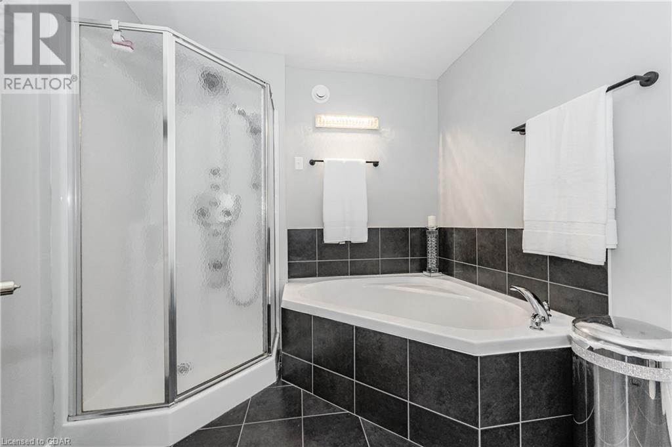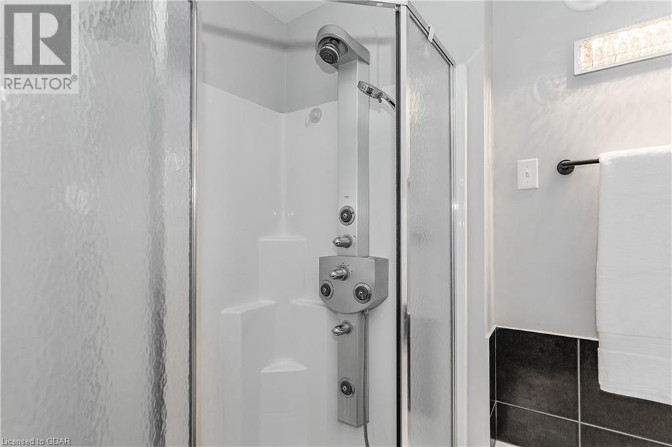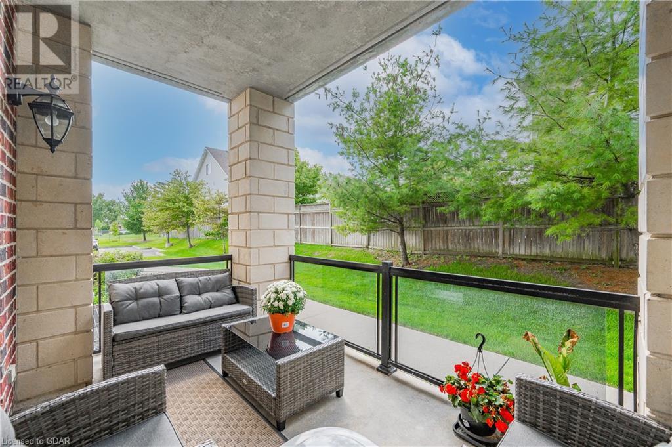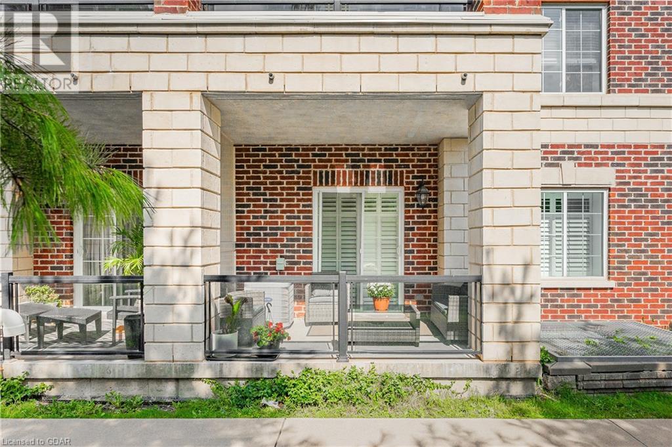308 Watson Parkway N Unit# 102 Guelph, Ontario N1E 0G7
$675,000Maintenance, Insurance, Common Area Maintenance, Landscaping, Property Management, Other, See Remarks, Water, Parking
$510.27 Monthly
Maintenance, Insurance, Common Area Maintenance, Landscaping, Property Management, Other, See Remarks, Water, Parking
$510.27 MonthlyLuxurious CORNER SUITE with dramatic decor and show stopping finishes. High ceilings magnify this open floor plan where you will be proud to host get togethers and dinner parties. This kitchen is functional and beautiful; it will entice you to cook and entertain. Enjoy casual meals at the breakfast bar or dine in style in the dining area. Oversized sliding glass doors lead to a covered balcony providing a lovely continuation of outdoor living space. The show stopper in the main living space is the custom built-in entertainment unit with fireplace. Spacious principal suite easily accommodates a king sized bed and, after a long day, you will appreciate the tower shower head with multiple jets or a long soak in the huge corner tub. All windows are fitted with sleek custom California Shutters and the entire suite is carpet free. Located in a quiet residential neighbourhood, this well maintained building is close to transit, parks, walking tails, schools and shopping. This is not your ordinary condo, come see for yourself! (id:49476)
Property Details
| MLS® Number | 40526567 |
| Property Type | Single Family |
| Amenities Near By | Park, Place Of Worship, Playground, Public Transit, Schools, Shopping |
| Features | Corner Site, Conservation/green Belt, Balcony, Automatic Garage Door Opener |
| Parking Space Total | 1 |
| Storage Type | Locker |
Building
| Bathroom Total | 2 |
| Bedrooms Above Ground | 2 |
| Bedrooms Total | 2 |
| Amenities | Party Room |
| Appliances | Dishwasher, Dryer, Refrigerator, Stove, Washer, Hood Fan |
| Basement Type | None |
| Constructed Date | 2008 |
| Construction Style Attachment | Attached |
| Cooling Type | Central Air Conditioning |
| Exterior Finish | Brick Veneer, Stone |
| Fire Protection | Smoke Detectors |
| Heating Type | Forced Air |
| Stories Total | 1 |
| Size Interior | 1048 |
| Type | Apartment |
| Utility Water | Municipal Water |
Parking
| Underground | |
| Visitor Parking |
Land
| Access Type | Highway Access |
| Acreage | No |
| Land Amenities | Park, Place Of Worship, Playground, Public Transit, Schools, Shopping |
| Sewer | Municipal Sewage System |
| Zoning Description | R4b |
Rooms
| Level | Type | Length | Width | Dimensions |
|---|---|---|---|---|
| Main Level | 4pc Bathroom | Measurements not available | ||
| Main Level | Full Bathroom | 11'3'' x 8'2'' | ||
| Main Level | Bedroom | 12'7'' x 11'4'' | ||
| Main Level | Primary Bedroom | 13'6'' x 11'7'' | ||
| Main Level | Living Room | 15'5'' x 12'3'' | ||
| Main Level | Dining Room | 15'11'' x 12'3'' | ||
| Main Level | Kitchen | 11'4'' x 9'3'' |
https://www.realtor.ca/real-estate/26396407/308-watson-parkway-n-unit-102-guelph
Interested?
Contact us for more information

Kim Christopher
Salesperson
(519) 821-6764
www.thegreenadvantage.ca

214 Speedvale Avenue West
Guelph, Ontario N1H 1C4
(519) 821-6191
(519) 821-6764
www.royalcity.com
