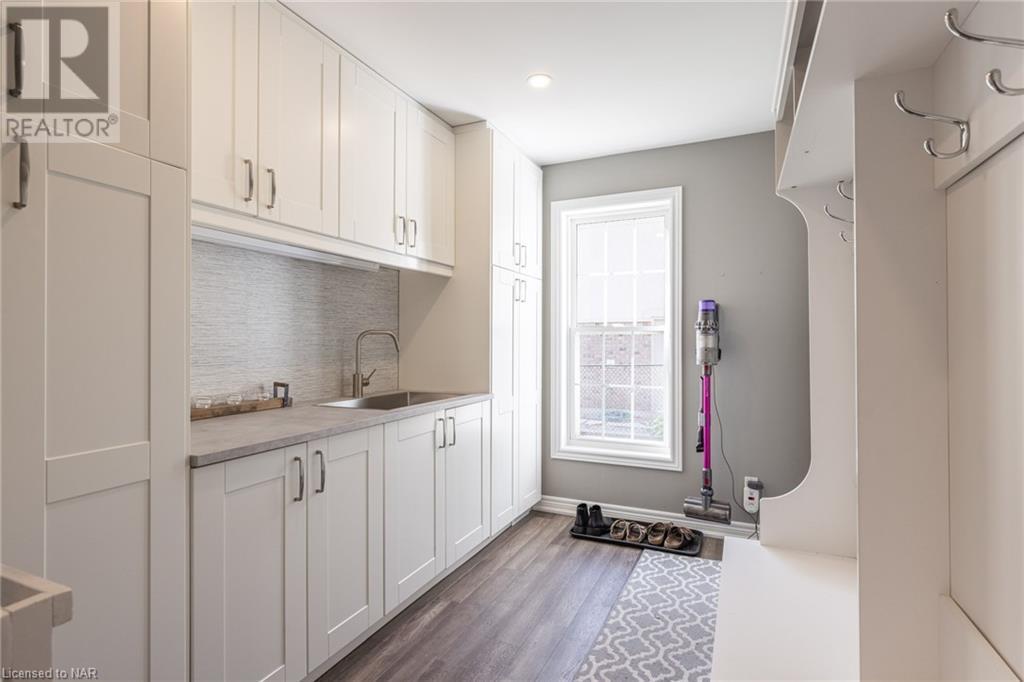33 Diana Drive Niagara-On-The-Lake, Ontario L0S 1T0
$975,000
Welcome to Virgil, a stunning 4-bedroom, 3-bathroom house nestled in a quiet cul-de-sac of the family-friendly neighbourhood in the quaint town of Virgil. This charming property offers the perfect blend of modern updates and cozy comforts. As you step inside, you'll be greeted by an abundance of natural light that fills the space, enhancing the bright and clean atmosphere throughout. The main living area flows seamlessly into the newly carpeted rooms, creating a seamless transition from one space to another. The heart of this home lies in its newly renovated kitchen featuring exquisite Quartz countertops. Whether you're a seasoned chef or someone who simply loves to entertain, this kitchen will surely inspire your culinary creations. Escape to your private oasis through the French doors that lead to the covered back deck. Imagine relaxing under the stars or soaking in the brand new hot tub, all while enjoying the tranquility of your own backyard retreat.This property boasts numerous updates and features a large garage with ample parking space for up to 6 vehicles, providing convenience for busy households. Located in Virgil, you'll enjoy easy access to local amenities, including shops, restaurants, and recreational parks. With its friendly community atmosphere and close proximity to schools, this property is an ideal place for families looking for their forever home. Don't miss out on this incredible opportunity! Schedule your viewing today and experience first hand everything that 33 Diana Drive has to offer. (id:49476)
Open House
This property has open houses!
2:00 pm
Ends at:4:00 pm
Property Details
| MLS® Number | 40525864 |
| Property Type | Single Family |
| Amenities Near By | Golf Nearby, Park, Schools, Shopping |
| Features | Automatic Garage Door Opener |
| Parking Space Total | 6 |
Building
| Bathroom Total | 3 |
| Bedrooms Above Ground | 3 |
| Bedrooms Below Ground | 1 |
| Bedrooms Total | 4 |
| Appliances | Dishwasher, Dryer, Refrigerator, Stove, Washer, Window Coverings, Garage Door Opener, Hot Tub |
| Architectural Style | 2 Level |
| Basement Development | Finished |
| Basement Type | Full (finished) |
| Constructed Date | 2001 |
| Construction Style Attachment | Detached |
| Cooling Type | Central Air Conditioning |
| Exterior Finish | Brick, Vinyl Siding |
| Foundation Type | Poured Concrete |
| Half Bath Total | 1 |
| Heating Fuel | Natural Gas |
| Heating Type | Forced Air |
| Stories Total | 2 |
| Size Interior | 1465 |
| Type | House |
| Utility Water | Municipal Water |
Parking
| Attached Garage |
Land
| Access Type | Highway Access |
| Acreage | No |
| Land Amenities | Golf Nearby, Park, Schools, Shopping |
| Sewer | Municipal Sewage System |
| Size Depth | 196 Ft |
| Size Frontage | 80 Ft |
| Size Total Text | Under 1/2 Acre |
| Zoning Description | R1 |
Rooms
| Level | Type | Length | Width | Dimensions |
|---|---|---|---|---|
| Second Level | 4pc Bathroom | Measurements not available | ||
| Second Level | Laundry Room | Measurements not available | ||
| Second Level | Bedroom | 10'2'' x 8'11'' | ||
| Second Level | Bedroom | 10'2'' x 8'11'' | ||
| Second Level | Primary Bedroom | 11'0'' x 13'11'' | ||
| Basement | 3pc Bathroom | Measurements not available | ||
| Basement | Family Room | 28'2'' x 10'10'' | ||
| Basement | Bedroom | 10'8'' x 8'9'' | ||
| Main Level | 2pc Bathroom | Measurements not available | ||
| Main Level | Dining Room | 11'7'' x 10'6'' | ||
| Main Level | Living Room | 23'1'' x 7'7'' | ||
| Main Level | Eat In Kitchen | 18'4'' x 11'6'' |
https://www.realtor.ca/real-estate/26393908/33-diana-drive-niagara-on-the-lake
Interested?
Contact us for more information
Michelle Serra
Salesperson
(905) 374-0241

5627 Main St
Niagara Falls, Ontario L2G 5Z3
(905) 356-9600
(905) 374-0241
www.remaxniagara.ca










































