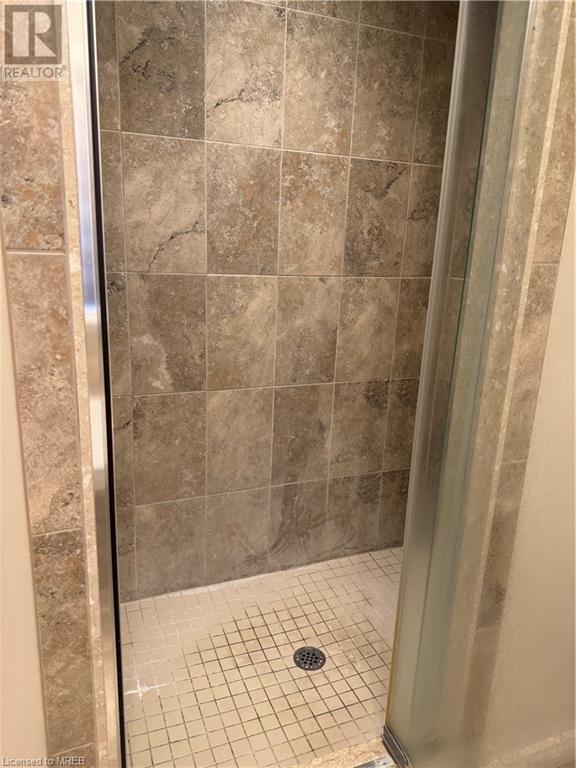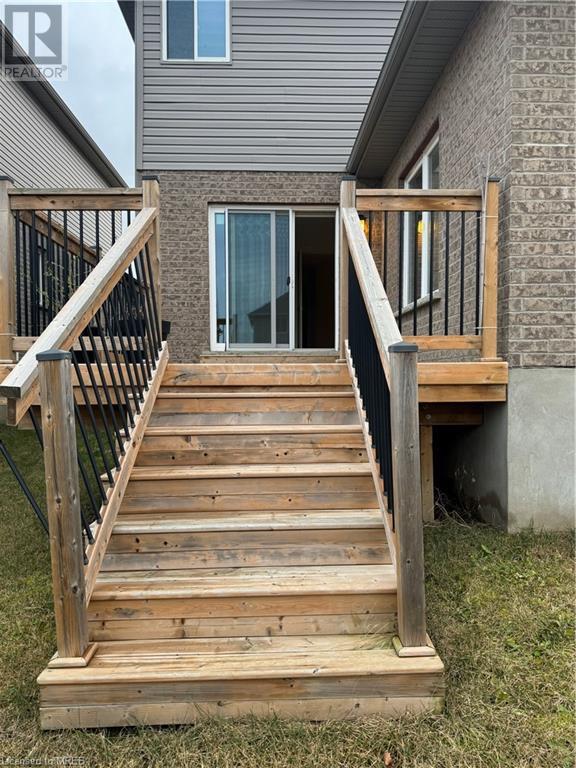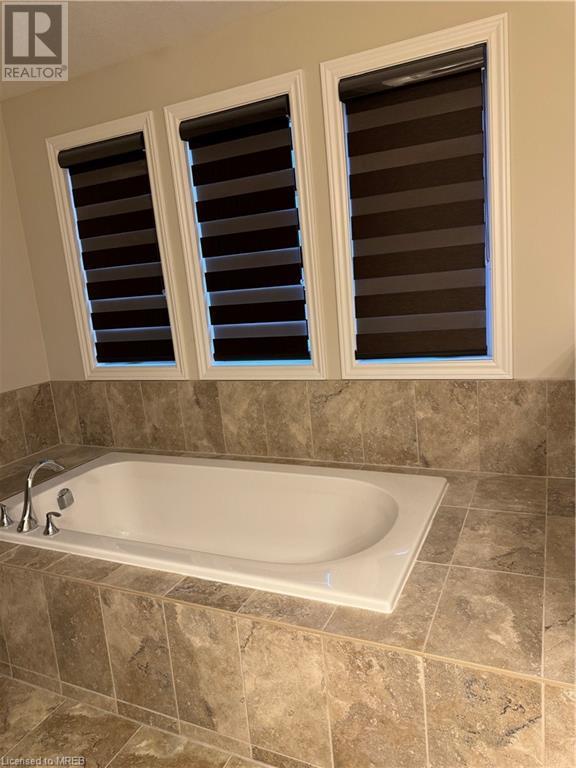4 Chamberlain Avenue Ingersoll, Ontario N5C 0B3
$3,200 Monthly
Other, See Remarks
BEAUTIFUL DETACHED HOUSE , READY TO MOVE IN. SPACIOUS 3 BEDROOMS AND 2.5 WASHROOMS ,HUGE OPEN CONCEPT LIVING ROOM AND DINNIG ROOM WITH LARGE WINDOWS AND WALKOUT TO DECK AND BACKYARD.HUGE OPEN CONCEPT KITCHEN WITH EXTRA CUPBOARDS AND S/STEEL APPLIANCES. UPPER LEVEL FEATURES :- 3 BEDROOMS AND 2 FULL WASHROOMS.HUGE MASTER BEDROOM WITH LARGE W/I CLOSET AND 5 PIECE ENSUITE ( DOUBLE SINK).LARGE WINDOWS FULL DAYLIGHT ENJOYABLE.BIG SPACE LAUNDRY ON UPPER LEVEL. DOUBLE CAR GARAGE.LARGE DOUBLE WIDE DRIWAY FOR 4 CARS. BEAUTIFUL DECK WALKOUT TO KITCHEN AND DINNIG PERFECT TO RELAX AND ENTERTAIN. GREAT COMMUNITY WITH EASY ACCESS TO SCHOOLS,LIBRARY, TRANSIT AND HIGHWAYS. HWY 401 AT 2 MIN DIS. Extras: S/STEEL APPLIANCES, FURNACE, A/C AND WATER SOFTNER.WINDOWS ALL ZEBRA BLINDS.LIGHT FIXTURES. Rental: HOT WATER TANK (id:49476)
Property Details
| MLS® Number | 40527156 |
| Property Type | Single Family |
| Amenities Near By | Park, Public Transit, Schools |
| Features | Automatic Garage Door Opener |
| Parking Space Total | 6 |
Building
| Bathroom Total | 3 |
| Bedrooms Above Ground | 3 |
| Bedrooms Total | 3 |
| Appliances | Central Vacuum, Central Vacuum - Roughed In, Dishwasher, Dryer, Stove, Garage Door Opener |
| Architectural Style | 2 Level |
| Basement Development | Unfinished |
| Basement Type | Full (unfinished) |
| Construction Style Attachment | Detached |
| Cooling Type | Central Air Conditioning |
| Exterior Finish | Brick, Vinyl Siding |
| Half Bath Total | 1 |
| Heating Fuel | Electric |
| Stories Total | 2 |
| Size Interior | 1950 |
| Type | House |
| Utility Water | Municipal Water |
Parking
| Attached Garage |
Land
| Acreage | No |
| Land Amenities | Park, Public Transit, Schools |
| Sewer | Municipal Sewage System |
| Size Depth | 117 Ft |
| Size Frontage | 38 Ft |
| Zoning Description | R2-14 |
Rooms
| Level | Type | Length | Width | Dimensions |
|---|---|---|---|---|
| Second Level | 4pc Bathroom | Measurements not available | ||
| Second Level | 4pc Bathroom | Measurements not available | ||
| Second Level | Bedroom | 11'0'' x 11'0'' | ||
| Second Level | Bedroom | 11'0'' x 11'0'' | ||
| Second Level | Primary Bedroom | 14'0'' x 16'0'' | ||
| Main Level | 2pc Bathroom | Measurements not available | ||
| Main Level | Dining Room | 12'0'' x 10'0'' | ||
| Main Level | Kitchen | 15'0'' x 10'0'' | ||
| Main Level | Living Room | 16'0'' x 13'0'' |
https://www.realtor.ca/real-estate/26396645/4-chamberlain-avenue-ingersoll
Interested?
Contact us for more information
Parminder Jeet Dhindsa
Salesperson
(416) 747-7135
5010 Steeles Ave W, Unit 11a
Toronto, Ontario M9V 5C6
(416) 747-9777
(416) 747-7135
www.homelifemiracle.com

























