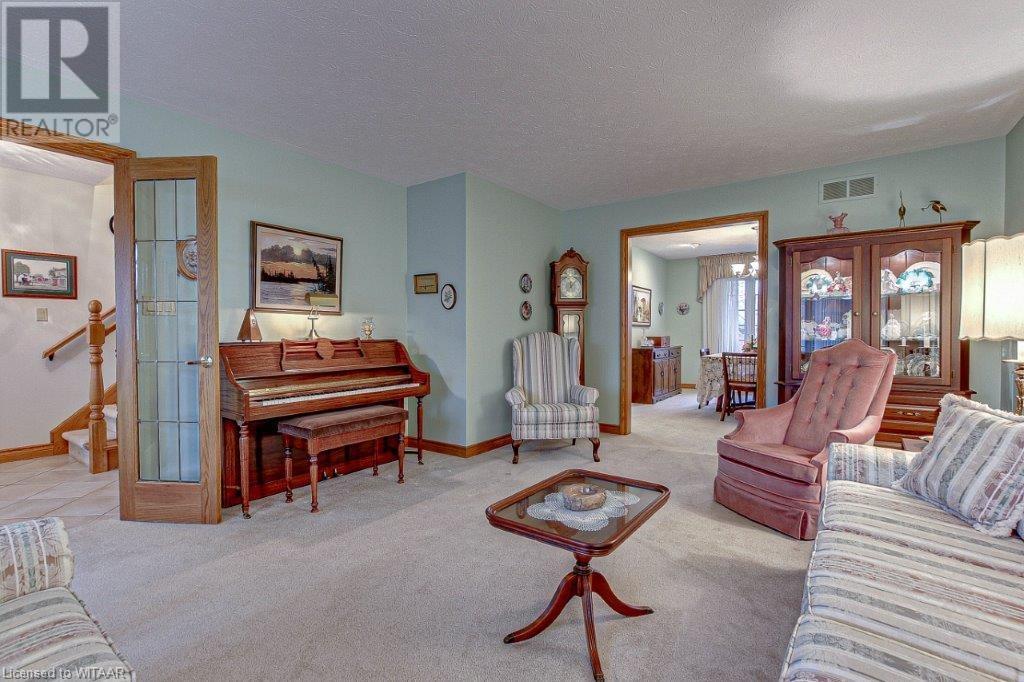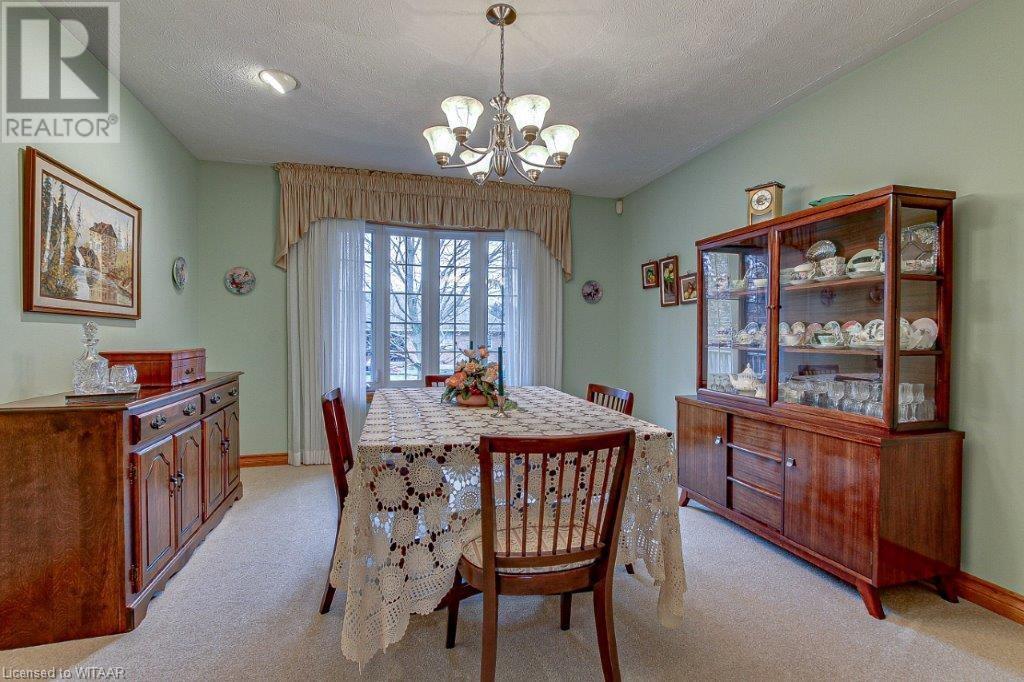40 Alexander Avenue Tillsonburg, Ontario N4G 4Z1
$899,900
BEAUTIFUL CUSTOM HOME IN ANNANDALE SUBDIVISION! On the east side of this quiet avenue you can’t help but notice this stunning custom home perfectly located on a “pie shaped” lot in the very popular Annandale Subdivision. This classic 1½ storey design includes 2,000 sq. of living area on two floors with an open slate of area in the basement for future development. Upon entering this magnificent residence you immediately notice the classic oak trim & staircase along with a massive living area off the front foyer. This oversize living area spills onto the formal dining room with an unobstructed view of the rear yard. The gourmet oak kitchen with wall to wall pantry & peninsula island overlooks the dinette/sitting area which opens onto the attached pressure treated deck. This area is perfect for outdoor entertaining and soaking up the sun. Back inside your will find a main floor family room with gas fireplace and extensive built-in cabinetry. This room is enhanced by a newly created four season vaulted sunroom which was built by the same builder years later. This is an incredible room and was used extensively by the former home owners. A large laundry and additional bathroom are quickly found next to the kitchen area. The main floor master suite is fit for a queen with walk-in closet & 5pc. ensuite. The upper area of this stunning home has two bedrooms with dormer windows and large closets. This floor offers a private 4pc. bath for the children or overnight guests. This is a first time offered home that has been lovingly enjoyed by the original owners for almost 25 years. Real pride of ownership is evident throughout! Numerous updates include: New Furnace (2019), New Air Conditioner (2023), Sunroom (2004), New Roof (2012). Just too many features to list in this exceptional residence! Come see for yourself the best that Oxford County has to offer. (id:49476)
Property Details
| MLS® Number | 40524835 |
| Property Type | Single Family |
| Amenities Near By | Schools |
| Communication Type | High Speed Internet |
| Community Features | Quiet Area |
| Equipment Type | None |
| Features | Paved Driveway, Skylight, Sump Pump, Automatic Garage Door Opener |
| Parking Space Total | 6 |
| Rental Equipment Type | None |
| Structure | Shed, Porch |
Building
| Bathroom Total | 3 |
| Bedrooms Above Ground | 3 |
| Bedrooms Total | 3 |
| Appliances | Central Vacuum, Dishwasher, Dryer, Freezer, Refrigerator, Stove, Water Softener, Microwave Built-in, Hood Fan, Window Coverings, Garage Door Opener |
| Basement Development | Unfinished |
| Basement Type | Full (unfinished) |
| Constructed Date | 2000 |
| Construction Style Attachment | Detached |
| Cooling Type | Central Air Conditioning |
| Exterior Finish | Brick |
| Fire Protection | Smoke Detectors, Alarm System |
| Fireplace Present | Yes |
| Fireplace Total | 1 |
| Fixture | Ceiling Fans |
| Heating Fuel | Natural Gas |
| Heating Type | Forced Air |
| Stories Total | 2 |
| Size Interior | 2650 |
| Type | House |
| Utility Water | Municipal Water |
Parking
| Attached Garage |
Land
| Access Type | Road Access |
| Acreage | No |
| Land Amenities | Schools |
| Landscape Features | Lawn Sprinkler, Landscaped |
| Sewer | Municipal Sewage System |
| Size Depth | 145 Ft |
| Size Frontage | 67 Ft |
| Size Irregular | 0.282 |
| Size Total | 0.282 Ac|under 1/2 Acre |
| Size Total Text | 0.282 Ac|under 1/2 Acre |
| Zoning Description | R1 |
Rooms
| Level | Type | Length | Width | Dimensions |
|---|---|---|---|---|
| Second Level | Bedroom | 16'8'' x 12'1'' | ||
| Second Level | Bedroom | 23'3'' x 9'10'' | ||
| Second Level | 4pc Bathroom | 9'6'' x 5'1'' | ||
| Main Level | Other | 9'10'' x 6'5'' | ||
| Main Level | 5pc Bathroom | 8'6'' x 8'1'' | ||
| Main Level | 3pc Bathroom | 9'11'' x 5'0'' | ||
| Main Level | Primary Bedroom | 15'4'' x 11'11'' | ||
| Main Level | Sunroom | 16'0'' x 14'3'' | ||
| Main Level | Laundry Room | 8'2'' x 6'5'' | ||
| Main Level | Family Room | 20'1'' x 12'2'' | ||
| Main Level | Kitchen | 13'4'' x 9'5'' | ||
| Main Level | Breakfast | 13'4'' x 9'2'' | ||
| Main Level | Dining Room | 13'4'' x 12'2'' | ||
| Main Level | Living Room | 22'10'' x 13'9'' | ||
| Main Level | Foyer | 6'9'' x 19'0'' |
Utilities
| Cable | Available |
| Electricity | Available |
| Natural Gas | Available |
| Telephone | Available |
https://www.realtor.ca/real-estate/26393642/40-alexander-avenue-tillsonburg
Interested?
Contact us for more information

Gary Paret
Broker of Record
www.facebook.com/gary.paret
www.linkedin.com/in/gary-paret-76886a31?trk=hp-identity-name

124 Broadway
Tillsonburg, Ontario N4G 3P8
(519) 688-3820
(519) 688-3796
www.paretrealty.com


















































