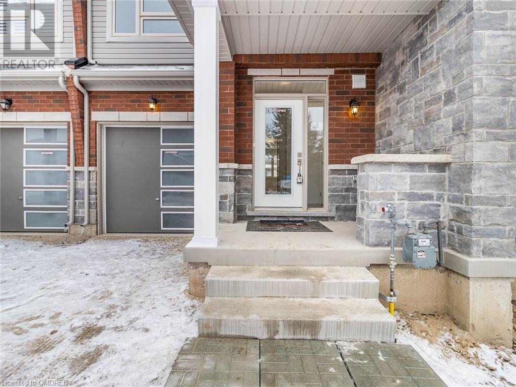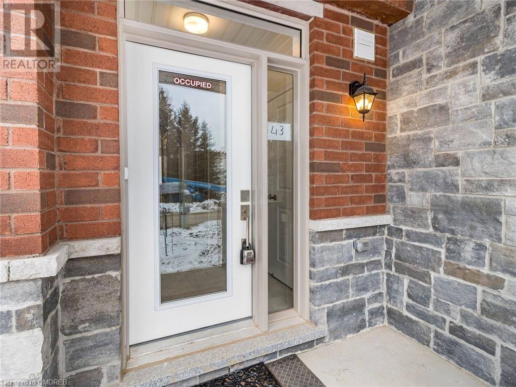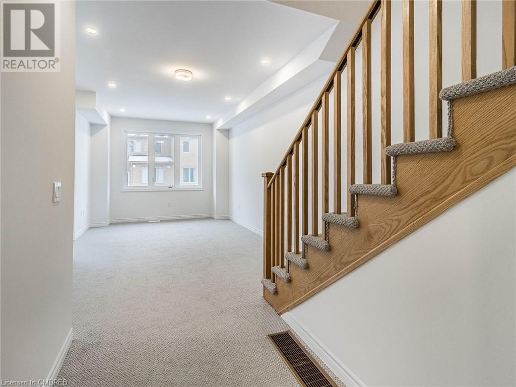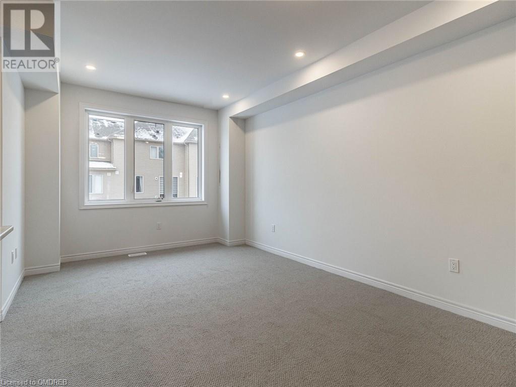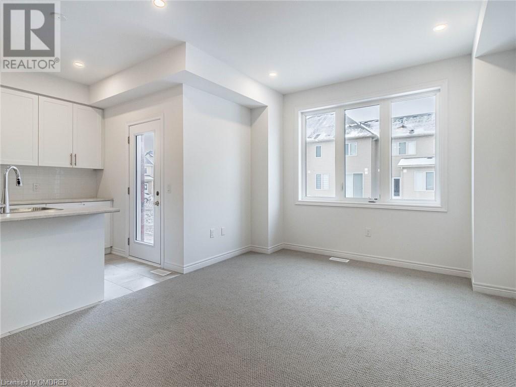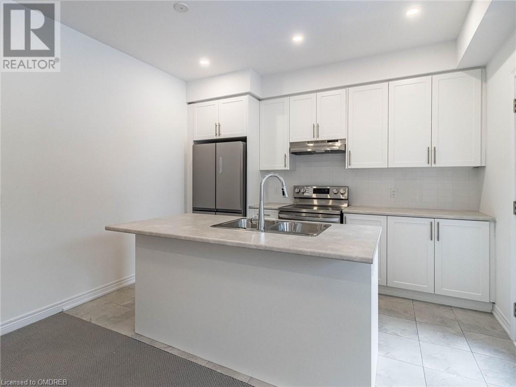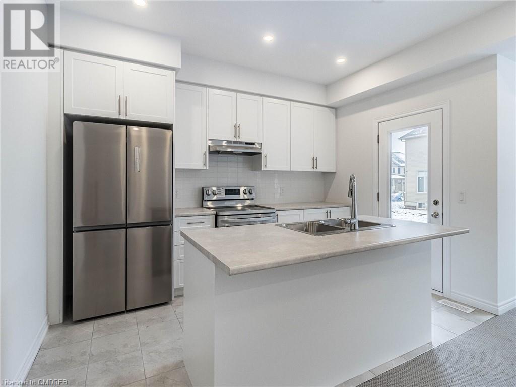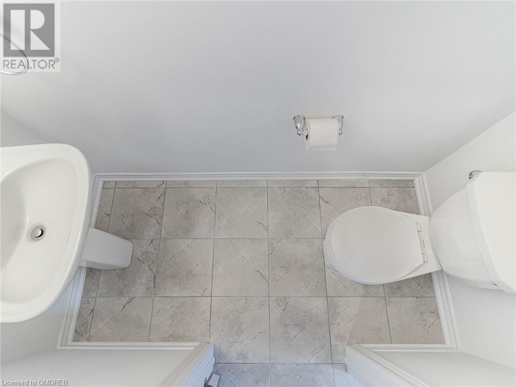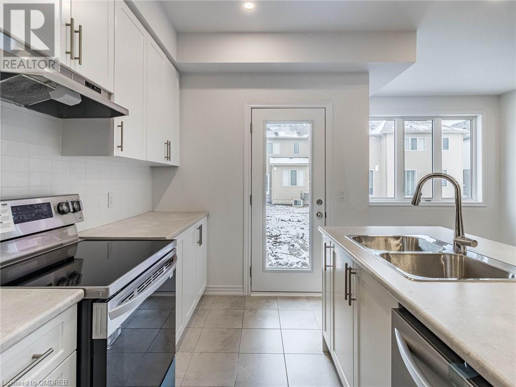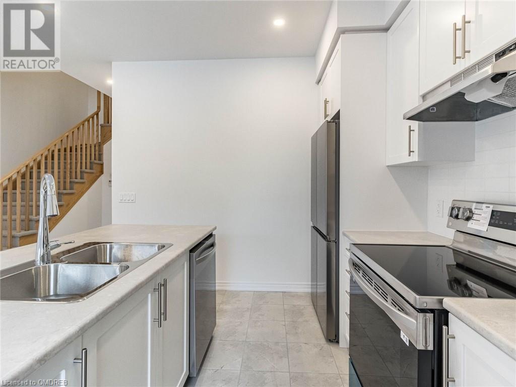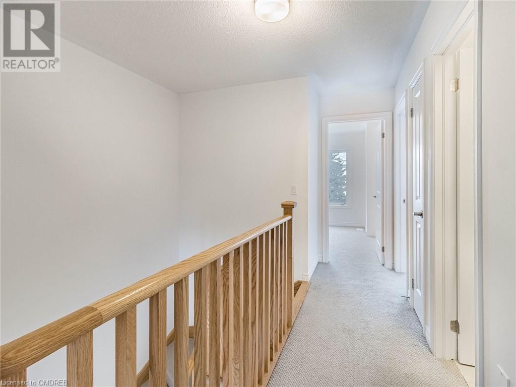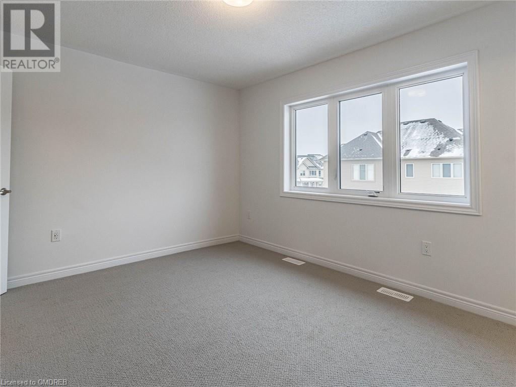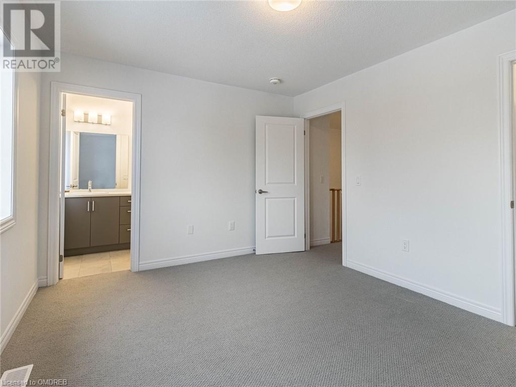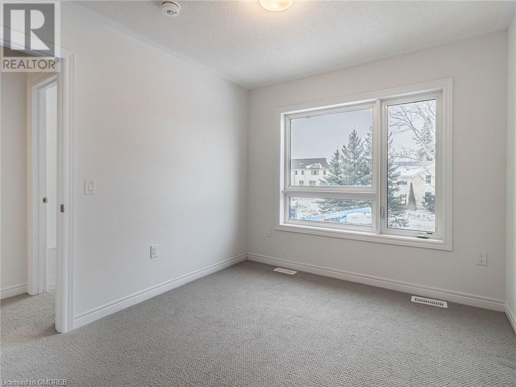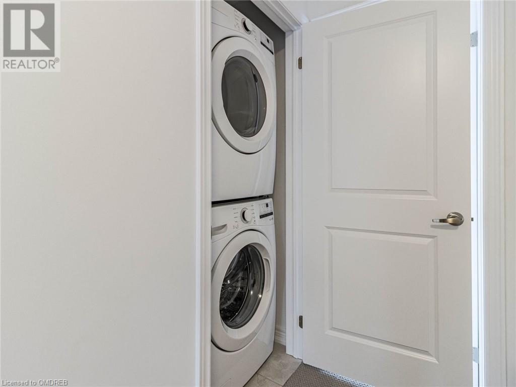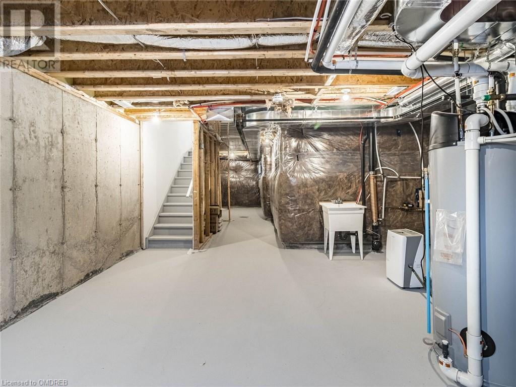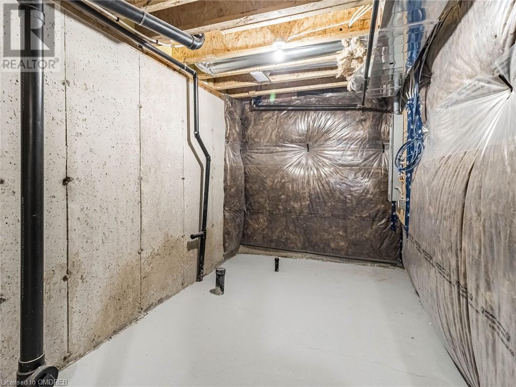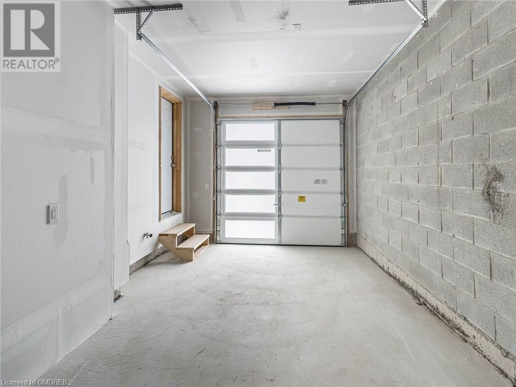43 Edminston Drive Centre Wellington, Ontario N1M 0J1
$2,400 Monthly
*** BRAND NEW *** Never lived in 3 bed + 3 bath freehold townhome. An inviting light-filled open concept floor plan on the main floor, including living/dinning rooms and a very bright kitchen with stainless steel appliances. The second floor includes master bedroom with 4-piece ensuite and closet plus two other well-sized bedrooms and another 4-piece bathroom. Located in a friendly neighbourhood, in a growing community. Close to schools, parks and all local amenities. Air Conditioner, blinds and GDO to be installed by landlord. Stainless steel fridge, stove and dishwasher. Washer and Dryer. (id:49476)
Property Details
| MLS® Number | 40526296 |
| Property Type | Single Family |
| Amenities Near By | Park, Schools, Shopping |
| Equipment Type | Water Heater |
| Parking Space Total | 2 |
| Rental Equipment Type | Water Heater |
Building
| Bathroom Total | 3 |
| Bedrooms Above Ground | 3 |
| Bedrooms Total | 3 |
| Appliances | Dishwasher, Dryer, Refrigerator, Stove, Washer |
| Architectural Style | 2 Level |
| Basement Development | Unfinished |
| Basement Type | Full (unfinished) |
| Construction Style Attachment | Attached |
| Cooling Type | Central Air Conditioning |
| Exterior Finish | Brick, Stone |
| Foundation Type | Poured Concrete |
| Half Bath Total | 1 |
| Heating Fuel | Natural Gas |
| Heating Type | Forced Air |
| Stories Total | 2 |
| Size Interior | 1271 |
| Type | Row / Townhouse |
| Utility Water | Municipal Water |
Parking
| Attached Garage |
Land
| Acreage | No |
| Land Amenities | Park, Schools, Shopping |
| Sewer | Municipal Sewage System |
| Size Depth | 97 Ft |
| Size Frontage | 20 Ft |
| Size Total Text | Under 1/2 Acre |
| Zoning Description | R4.66.6 |
Rooms
| Level | Type | Length | Width | Dimensions |
|---|---|---|---|---|
| Second Level | 4pc Bathroom | Measurements not available | ||
| Second Level | Full Bathroom | Measurements not available | ||
| Second Level | Bedroom | 9'6'' x 10'6'' | ||
| Second Level | Bedroom | 9'6'' x 10'0'' | ||
| Second Level | Primary Bedroom | 13'6'' x 11'0'' | ||
| Main Level | 2pc Bathroom | Measurements not available | ||
| Main Level | Dining Room | 18'3'' x 11'0'' | ||
| Main Level | Living Room | 18'3'' x 11'0'' | ||
| Main Level | Kitchen | 12'0'' x 8'4'' |
https://www.realtor.ca/real-estate/26393542/43-edminston-drive-centre-wellington
Interested?
Contact us for more information
Tony Sidrak
Salesperson
(905) 338-3411

309 Lakeshore Rd E - Unit A
Oakville, Ontario L6J 1J3
(905) 338-9000
(905) 338-3411

