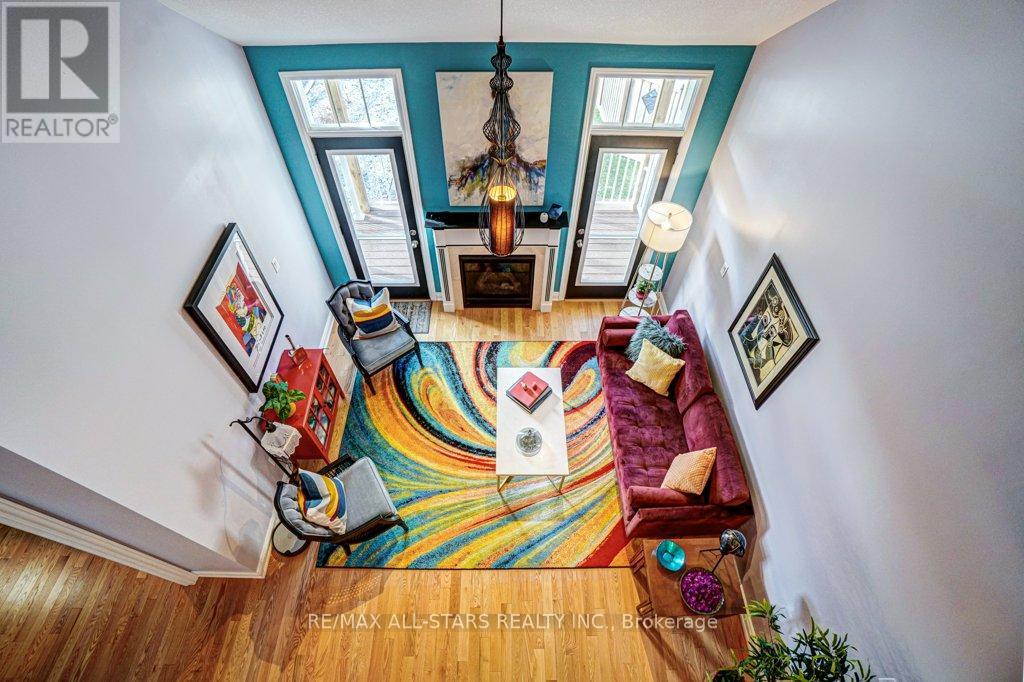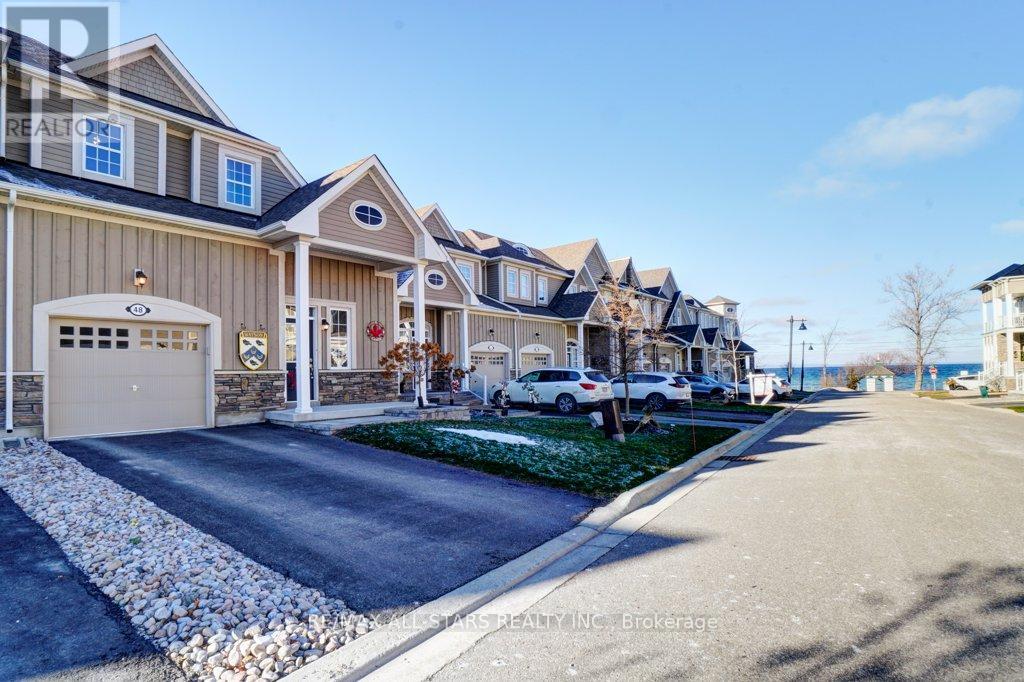48 Courting House Pl Georgina, Ontario L0E 1L0
$939,900Maintenance, Parcel of Tied Land
$200 Monthly
Maintenance, Parcel of Tied Land
$200 MonthlyIndulge in the charm of this thoughtfully upgraded end unit bungaloft townhome in Jackson's Point, spanning 1,890 sq ft. Boasting a prime location with Lake Simcoe views & mere steps from the beach, this home promises an active lifestyle of tranquility & beauty. Capture stunning sunsets & exclusive Jacksons Point Bay access from the private aluminum dock, a shared privilege for Courting House Pl owners. Inside, enjoy 9' ceilings, hardwood floors, and granite countertops in the kitchen and two bathrooms. The open-concept design bathes the space in natural light, creating an inviting atmosphere. The kitchen is a culinary haven with stainless steel appliances, a spacious island, and a separate pantry & coffee bar station. The living room seamlessly connects to a deck overlooking the backyard, featuring a professionally installed stone patio an ideal setting for entertaining. The finished basement adds allure with a pine tongue and groove ceiling and an electric fireplace.**** EXTRAS **** This property combines style and functionality, providing an upgraded living experience in a prime location. Don't miss out on the chance to call this meticulously updated haven your own! Average Annual Utilities: Hydro $79/m, Gas $96/m (id:49476)
Property Details
| MLS® Number | N7382110 |
| Property Type | Single Family |
| Community Name | Sutton & Jackson's Point |
| Amenities Near By | Beach, Park, Schools |
| Features | Conservation/green Belt |
| Parking Space Total | 2 |
Building
| Bathroom Total | 3 |
| Bedrooms Above Ground | 3 |
| Bedrooms Total | 3 |
| Basement Development | Finished |
| Basement Type | N/a (finished) |
| Construction Style Attachment | Attached |
| Cooling Type | Central Air Conditioning |
| Exterior Finish | Brick |
| Fireplace Present | Yes |
| Heating Fuel | Natural Gas |
| Heating Type | Forced Air |
| Stories Total | 1 |
| Type | Row / Townhouse |
Parking
| Attached Garage |
Land
| Acreage | No |
| Land Amenities | Beach, Park, Schools |
| Size Irregular | 28.14 X 109.22 Ft |
| Size Total Text | 28.14 X 109.22 Ft |
| Surface Water | Lake/pond |
Rooms
| Level | Type | Length | Width | Dimensions |
|---|---|---|---|---|
| Second Level | Family Room | 5.33 m | 4.73 m | 5.33 m x 4.73 m |
| Second Level | Bedroom 2 | 5.79 m | 3 m | 5.79 m x 3 m |
| Second Level | Bedroom 3 | 5.69 m | 4 m | 5.69 m x 4 m |
| Basement | Recreational, Games Room | 7.01 m | 7.07 m | 7.01 m x 7.07 m |
| Basement | Laundry Room | 6.01 m | 3.68 m | 6.01 m x 3.68 m |
| Main Level | Kitchen | 4.93 m | 3.91 m | 4.93 m x 3.91 m |
| Main Level | Dining Room | 4.18 m | 4.45 m | 4.18 m x 4.45 m |
| Main Level | Living Room | 3.13 m | 3.91 m | 3.13 m x 3.91 m |
| Main Level | Primary Bedroom | 4.05 m | 3 m | 4.05 m x 3 m |
Utilities
| Sewer | Installed |
| Natural Gas | Installed |
| Electricity | Installed |
| Cable | Available |
https://www.realtor.ca/real-estate/26391409/48-courting-house-pl-georgina-sutton-jacksons-point
Interested?
Contact us for more information

Stacy Kearley
Salesperson
www.stacykearley.com/

47 Brock Street West
Uxbridge, Ontario L9P 1N5
(905) 852-6143
(905) 852-5696









































