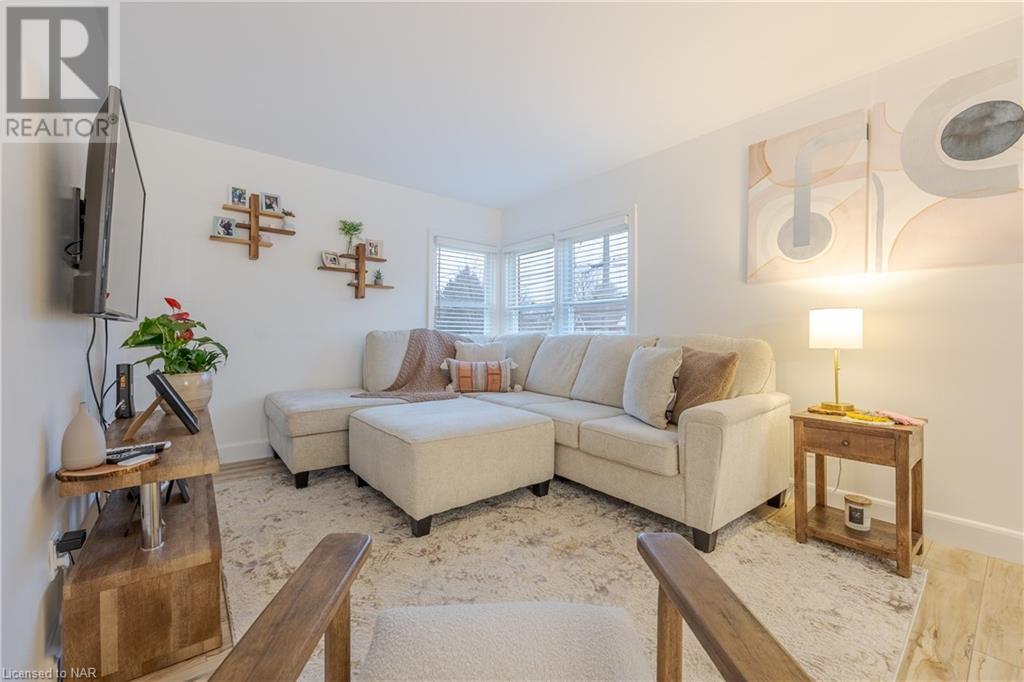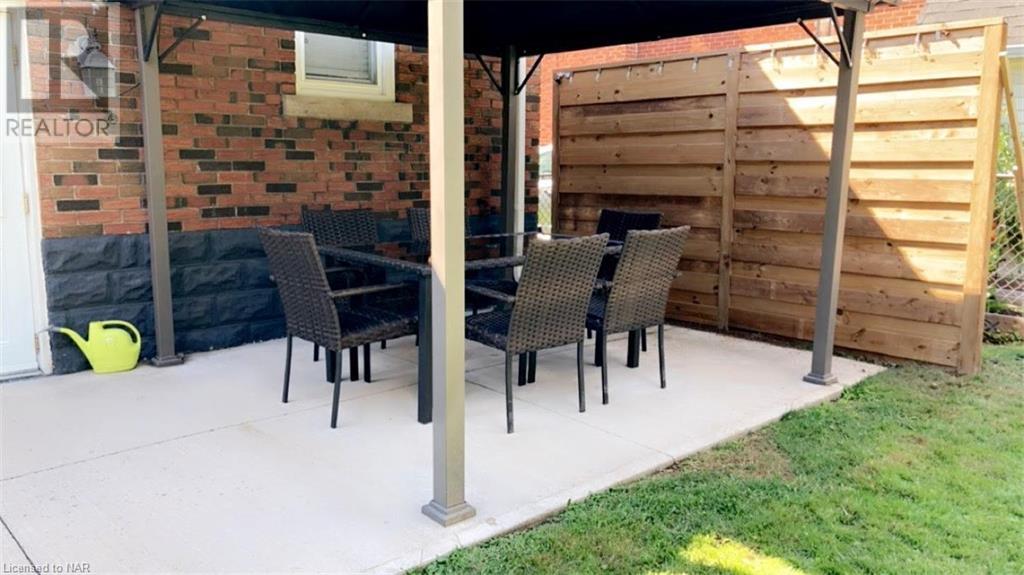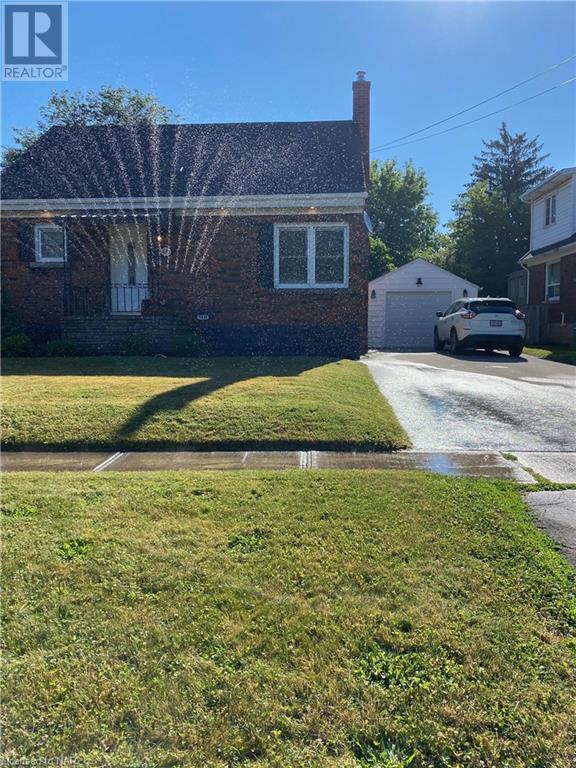4888 Duke Avenue Niagara Falls, Ontario L2E 5B4
$599,800
WELCOME TO 4888 DUKE AVE.NIAGARA FALLS, GLEAMING WITH PRIDE OF OWNERSHIP. EXCELLENT STARTER FAMILY HOME. MOVE IN READY, OPEN CONCEPT MAIN FLOOR WITH BREAKFAST ISLAND, 3 +1 BEDROOM DETACHED BRICK HOME.UPDATED SPA STYLE MAIN BATH,(2023) NEW CERAMIC FLOORING, 5 FT WALK IN SHOWER & SOAKER TUB. UPDATED VAITY, PLUMBING & MORE. UPDATED SHINGLES,FURNACE & AIR. FULL BASEMENT PARTIALLY FINISHED WITH FAMILY ROOM POSSIBLE 4TH BEDROOM/SITTING AREA / OFFICE & LARGE UTILITY ROOM.LOTS OF STORAGE CLOSETS, WORK BENCH. SEPERATE BACK DOOR REAR ENTERANCE. DEEP FENCED LOT. DETACHED GARAGE WITH AMPLE STORAGE SPACE, & REMOTE OPENER.ATTACHED SITTING AREA. GAZEBO COVER OVER PATIO AREA. PRIVACY FENCE.PARK LIKE SETTING IN SUMMER WHEN ALL TREES ARE IN BLOOM. IF YOUR LOOKING FOR A TURN KEY PROPERTY TO GET STARTED IN ,THIS IS THE ONE . TAXES TAKEN FROM GEO WHAREHOUSE, ROOMS MEASURED AT LONGEST POINT. (id:49476)
Property Details
| MLS® Number | 40526411 |
| Property Type | Single Family |
| Amenities Near By | Schools |
| Community Features | Quiet Area |
| Equipment Type | Water Heater |
| Features | Paved Driveway, Automatic Garage Door Opener |
| Parking Space Total | 4 |
| Rental Equipment Type | Water Heater |
Building
| Bathroom Total | 2 |
| Bedrooms Above Ground | 3 |
| Bedrooms Below Ground | 1 |
| Bedrooms Total | 4 |
| Appliances | Dishwasher, Dryer, Microwave, Refrigerator, Stove, Water Meter, Washer, Garage Door Opener |
| Basement Development | Partially Finished |
| Basement Type | Full (partially Finished) |
| Constructed Date | 1949 |
| Construction Style Attachment | Detached |
| Cooling Type | Central Air Conditioning |
| Exterior Finish | Aluminum Siding, Brick Veneer |
| Fire Protection | None |
| Foundation Type | Poured Concrete |
| Half Bath Total | 1 |
| Heating Fuel | Natural Gas |
| Heating Type | Forced Air |
| Stories Total | 2 |
| Size Interior | 1120 |
| Type | House |
| Utility Water | Municipal Water |
Parking
| Detached Garage |
Land
| Access Type | Highway Access |
| Acreage | No |
| Fence Type | Fence |
| Land Amenities | Schools |
| Sewer | Municipal Sewage System |
| Size Depth | 134 Ft |
| Size Frontage | 50 Ft |
| Size Total Text | Under 1/2 Acre |
| Zoning Description | R1c |
Rooms
| Level | Type | Length | Width | Dimensions |
|---|---|---|---|---|
| Second Level | Bedroom | 14'0'' x 10'5'' | ||
| Second Level | Bedroom | 14'0'' x 10'1'' | ||
| Basement | 1pc Bathroom | Measurements not available | ||
| Basement | Utility Room | 24'0'' x 14' | ||
| Basement | Bedroom | 12'0'' x 10'0'' | ||
| Basement | Family Room | 12'0'' x 10'5'' | ||
| Main Level | 4pc Bathroom | 10'5'' x 7'11'' | ||
| Main Level | Bedroom | 11'1'' x 9'1'' | ||
| Main Level | Kitchen/dining Room | 14'3'' x 12'0'' | ||
| Main Level | Living Room | 14'0'' x 10'6'' |
https://www.realtor.ca/real-estate/26392927/4888-duke-avenue-niagara-falls
Interested?
Contact us for more information

Sam Cino
Salesperson
(905) 684-1321
www.samcino.com

Lake & Carlton Plaza
St. Catharines, Ontario L2R 7J8
(905) 641-1110
(905) 684-1321
www.remax-gc.com







































