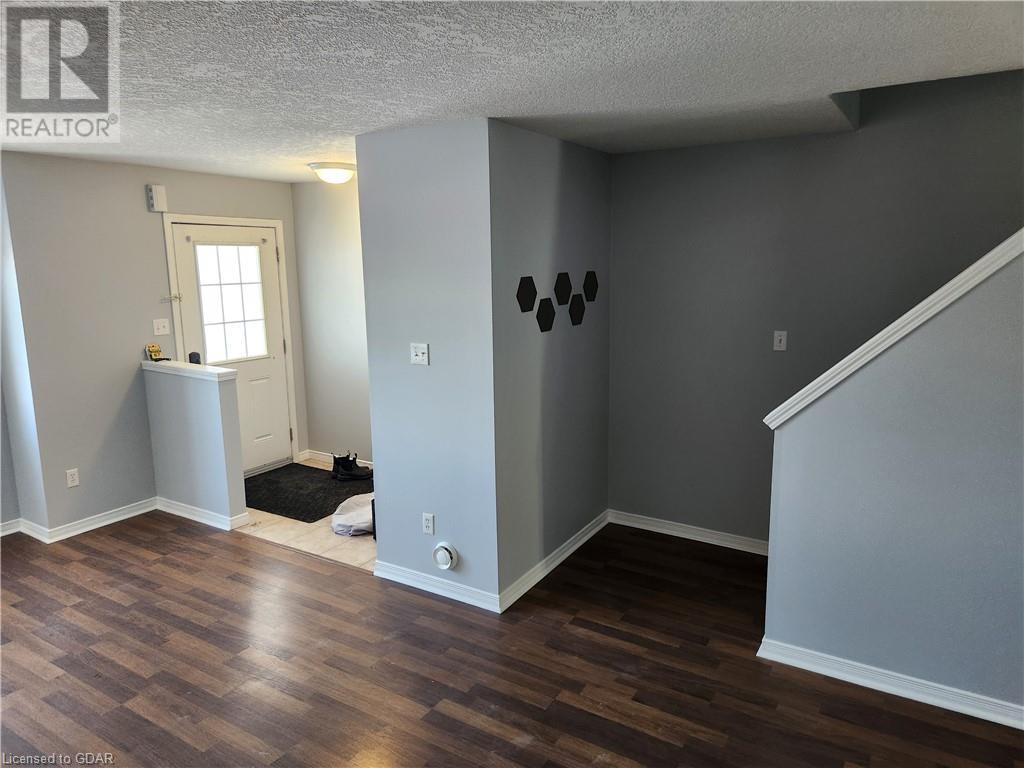50 Howe Drive Unit# 2b Kitchener, Ontario N2E 0A3
$2,800 Monthly
Insurance, Common Area Maintenance, Landscaping, Other, See Remarks
GREAT LOCATION!! This 3 bedroom, 2 bathroom, 2-story townhouse is 2 min. off of the hwy. #8 and Fisher-Hallman Rd. exit providing quick and efficient transportation to anywhere in the city of Kitchener. Close to public schools, parks and grocery stores, this fantastic townhome welcomes families to the well established but relatively quiet Laurentian Hills neighbourhood. Entering the unit, you will be impressed with the spacious living/dining room area, a powder room, laundry room equipped with a washer and dryer, and modern kitchen including an eating area and a walk out to the back deck. Upstairs you will find a 4 pc. bathroom, and 3 generously sized bedrooms all with good sized closets. As this condominium townhome enjoys a fantastic back deck for barbecuing and relaxing with the sunsets, you will also appreciate the ease of having the building management look after the snow plowing and exterior grass cutting at no extra cost. (id:49476)
Property Details
| MLS® Number | 40528319 |
| Property Type | Single Family |
| Amenities Near By | Public Transit, Schools, Shopping |
| Equipment Type | Water Heater |
| Parking Space Total | 1 |
| Rental Equipment Type | Water Heater |
Building
| Bathroom Total | 2 |
| Bedrooms Above Ground | 3 |
| Bedrooms Total | 3 |
| Appliances | Dishwasher, Dryer, Refrigerator, Stove, Water Meter, Water Softener, Washer, Hood Fan |
| Basement Type | None |
| Construction Style Attachment | Attached |
| Cooling Type | Central Air Conditioning |
| Exterior Finish | Brick, Vinyl Siding |
| Half Bath Total | 1 |
| Heating Fuel | Natural Gas |
| Heating Type | Forced Air |
| Size Interior | 1620 |
| Type | Row / Townhouse |
| Utility Water | Municipal Water |
Parking
| Visitor Parking |
Land
| Access Type | Highway Access |
| Acreage | No |
| Land Amenities | Public Transit, Schools, Shopping |
| Sewer | Municipal Sewage System |
| Zoning Description | R-6 |
Rooms
| Level | Type | Length | Width | Dimensions |
|---|---|---|---|---|
| Second Level | Primary Bedroom | 15'2'' x 16'10'' | ||
| Second Level | Bedroom | 8'1'' x 9'4'' | ||
| Second Level | Bedroom | 15'2'' x 15'8'' | ||
| Second Level | 4pc Bathroom | Measurements not available | ||
| Main Level | Living Room | 15'2'' x 24'7'' | ||
| Main Level | Kitchen | 8'4'' x 12'8'' | ||
| Main Level | Dining Room | 6'10'' x 12'8'' | ||
| Main Level | 2pc Bathroom | Measurements not available |
https://www.realtor.ca/real-estate/26418182/50-howe-drive-unit-2b-kitchener
Interested?
Contact us for more information
Chris Fischer
Salesperson
(519) 843-2202

162 St Andrew Street East
Fergus, Ontario N1M 1P8
(519) 843-1365
(519) 843-2202
www.royalcity.com
















