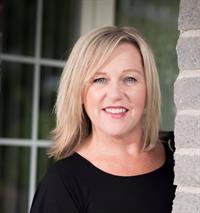52 Sandfield Avenue Unit#208 Alexandria, Ontario K0C 1A0
$270,000Maintenance, Property Management, Waste Removal, Other, See Remarks, Reserve Fund Contributions
$255 Monthly
Maintenance, Property Management, Waste Removal, Other, See Remarks, Reserve Fund Contributions
$255 MonthlyPick your paint colour and move in! Then you will have maintenance free living, no need to worry about snow removal, cutting the grass or exterior maintenance. The open concept condo features a large foyer, dining/kitchen area with plenty of cabinets & a centre island with breakfast bar, a living room with vaulted ceiling & patio doors to front balcony, two good sized bedrooms, including a Primary with large closet, a 4 piece bathroom, a storage area & laundry room round out the unit. Window unit AC located in the living room cools the unit in the Summer & a gas fireplace makes it nice & cozy in the colder months. Approximately 1 hr to Ottawa, 40 minutes to Cornwall & 35 minutes to Hawkesbury, this second floor condo is located in a quiet residential area & is close to schools, restaurants, recreational activities & Glengarry Memorial Hospital and is just blocks from Main Street. Condo fees approximately $255 per month. This condo includes 1 parking spot & plenty of visitor parking. (id:49476)
Property Details
| MLS® Number | 1373110 |
| Property Type | Single Family |
| Neigbourhood | ALEXANDRIA |
| Community Features | Pets Allowed |
| Easement | Unknown |
| Parking Space Total | 1 |
Building
| Bathroom Total | 1 |
| Bedrooms Above Ground | 2 |
| Bedrooms Total | 2 |
| Amenities | Laundry - In Suite |
| Appliances | Refrigerator, Dishwasher, Dryer, Hood Fan, Stove, Washer |
| Basement Development | Not Applicable |
| Basement Type | None (not Applicable) |
| Constructed Date | 2007 |
| Construction Style Attachment | Stacked |
| Cooling Type | Window Air Conditioner |
| Exterior Finish | Brick, Siding |
| Fireplace Present | Yes |
| Fireplace Total | 1 |
| Flooring Type | Wall-to-wall Carpet, Ceramic |
| Foundation Type | Poured Concrete |
| Heating Fuel | Electric |
| Heating Type | Baseboard Heaters |
| Stories Total | 1 |
| Type | House |
| Utility Water | Municipal Water |
Parking
| Surfaced |
Land
| Acreage | No |
| Sewer | Municipal Sewage System |
| Zoning Description | Condominium |
Rooms
| Level | Type | Length | Width | Dimensions |
|---|---|---|---|---|
| Main Level | 4pc Bathroom | 9'1" x 7'7" | ||
| Main Level | Bedroom | 12'1" x 10'6" | ||
| Main Level | Kitchen | 12'9" x 10'2" | ||
| Main Level | Living Room/fireplace | 20'8" x 20'1" | ||
| Main Level | Primary Bedroom | 13'4" x 11'3" |
https://www.realtor.ca/real-estate/26392652/52-sandfield-avenue-unit208-alexandria-alexandria
Interested?
Contact us for more information

Jamie Macdonald
Salesperson
649 Second St E
Cornwall, Ontario K6H 1A7
(613) 938-8100
(613) 938-3295
www.remaxmarquis.ca

Donna Primeau
Salesperson
649 Second St E
Cornwall, Ontario K6H 1A7
(613) 938-8100
(613) 938-3295
www.remaxmarquis.ca





























