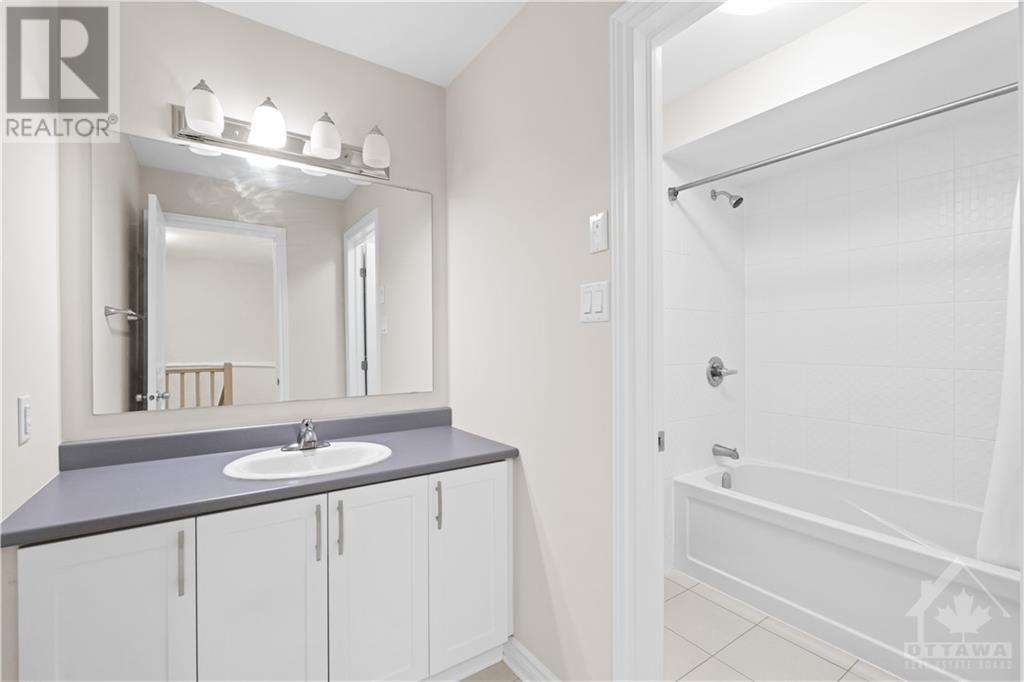573 Vivera Place Ottawa, Ontario K2S 2M7
$2,850 Monthly
Nestled in the prime locale of Stittsville North, this residence offers unparalleled convenience with proximity to a children's park, shopping centers, the CTC centre, and schools.This residence spans approximately 2600 sqft, encompassing both the main and basement level.Upon entering, you are greeted by a grand foyer leading to the formal living-dining area, adorned with expansive sunlit windows and hardwood floors. Sophisticated kitchen featuring quartz countertops, and a spacious island that harmoniously connects to the family room. 2nd floor with three generously sized bedrooms, a versatile loft, laundry room, and a full bath.Master bedroom retreat exudes comfort and functionality, offering closets and a private 3-piece ensuite bath oasis with a deep tub. Fully finished basement with large windows, provides additional living space, and a fully fenced backyard. No pets, no smoking, no roommates. Completed rental application, full credit score report, and proof of income requirement. (id:49476)
Property Details
| MLS® Number | 1372464 |
| Property Type | Single Family |
| Neigbourhood | Stittsville |
| Amenities Near By | Public Transit, Shopping |
| Features | Automatic Garage Door Opener |
| Parking Space Total | 3 |
Building
| Bathroom Total | 3 |
| Bedrooms Above Ground | 3 |
| Bedrooms Total | 3 |
| Amenities | Laundry - In Suite |
| Appliances | Refrigerator, Dryer, Hood Fan, Stove, Washer |
| Basement Development | Finished |
| Basement Type | Full (finished) |
| Constructed Date | 2020 |
| Construction Style Attachment | Semi-detached |
| Cooling Type | Central Air Conditioning |
| Exterior Finish | Brick, Vinyl |
| Flooring Type | Wall-to-wall Carpet, Hardwood, Tile |
| Half Bath Total | 1 |
| Heating Fuel | Natural Gas |
| Heating Type | Forced Air |
| Stories Total | 2 |
| Type | House |
| Utility Water | Municipal Water |
Parking
| Attached Garage | |
| Inside Entry |
Land
| Acreage | No |
| Land Amenities | Public Transit, Shopping |
| Sewer | Municipal Sewage System |
| Size Irregular | * Ft X * Ft |
| Size Total Text | * Ft X * Ft |
| Zoning Description | Residential |
Rooms
| Level | Type | Length | Width | Dimensions |
|---|---|---|---|---|
| Second Level | Primary Bedroom | 12'6" x 16'5" | ||
| Second Level | Loft | 12'5" x 9'0" | ||
| Second Level | Bedroom | 9'2" x 14'0" | ||
| Second Level | Bedroom | 10'0" x 11'0" | ||
| Basement | Family Room | 18'6" x 24'2" | ||
| Main Level | Great Room | 19'5" x 11'0" | ||
| Main Level | Kitchen | 11'10" x 9'0" | ||
| Main Level | Dining Room | 13'4" x 20'0" |
https://www.realtor.ca/real-estate/26392032/573-vivera-place-ottawa-stittsville
Interested?
Contact us for more information

Raymond Chin
Salesperson
www.raymondchin.ca
https://www.facebook.com/raymond.chin.realtor
https://twitter.com/rayrealestate

1749 Woodward Drive
Ottawa, Ontario K2C 0P9
(613) 728-2664
(613) 728-0548































