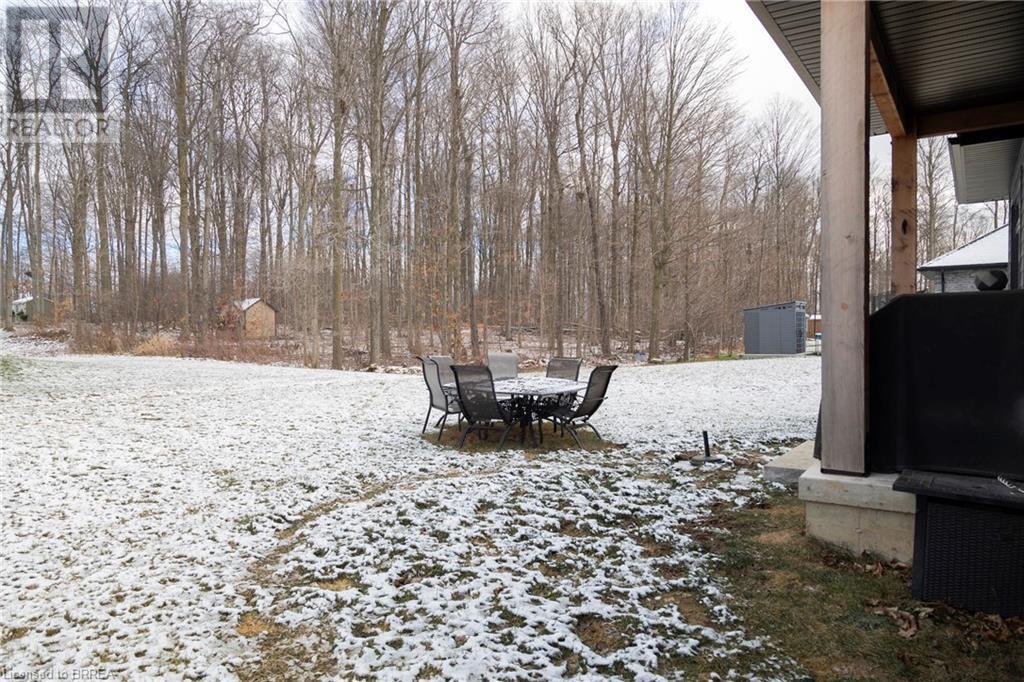6 Windywood Lane Norwich, Ontario N0J 1P0
$999,999
Absolutely stunning, custom built 2-year-old bungalow on a very quiet cul-de-sac in Norwich, overlooking gorgeous farmland. Complete with 3 + 1 large bedrooms, 3 gleaming baths and a 1.5 car attached garage with inside entry. Spacious principle rooms with huge windows allowing tons of natural light. The bright and airy eat-in kitchen is a cook and entertainers dream, with ample prep room, lots of counter and cupboard space & the island is the perfect spot to gather with friends and family. The kitchen leads to the formal dining room and the living room sure is an inviting place to chill out too. The primary suite is spacious and features a walk-in closet and a lovely ensuite bath. Enjoy main floor living with the laundry on the ground level. The fully finished basement is complete with a rec room bar area, family room with built in fireplace, another full bathroom, bedroom and gym/home office. Relax on the back patio after a long day. Book your private viewing of this turn-key, move in ready home today before this opportunity passes you by. Quick closing can be accommodated (id:49476)
Property Details
| MLS® Number | 40526000 |
| Property Type | Single Family |
| Amenities Near By | Park, Place Of Worship, Schools, Shopping |
| Community Features | Quiet Area, Community Centre |
| Equipment Type | None |
| Features | Cul-de-sac, Sump Pump, Automatic Garage Door Opener |
| Parking Space Total | 5 |
| Rental Equipment Type | None |
| Structure | Porch |
Building
| Bathroom Total | 3 |
| Bedrooms Above Ground | 3 |
| Bedrooms Total | 3 |
| Architectural Style | Bungalow |
| Basement Development | Finished |
| Basement Type | Full (finished) |
| Construction Style Attachment | Detached |
| Cooling Type | Central Air Conditioning |
| Exterior Finish | Other, Stone |
| Fireplace Fuel | Electric |
| Fireplace Present | Yes |
| Fireplace Total | 1 |
| Fireplace Type | Other - See Remarks |
| Foundation Type | Poured Concrete |
| Heating Fuel | Natural Gas |
| Heating Type | Forced Air |
| Stories Total | 1 |
| Size Interior | 1820 |
| Type | House |
| Utility Water | Municipal Water |
Parking
| Attached Garage |
Land
| Acreage | No |
| Land Amenities | Park, Place Of Worship, Schools, Shopping |
| Sewer | Municipal Sewage System |
| Size Depth | 122 Ft |
| Size Frontage | 50 Ft |
| Size Irregular | 0.141 |
| Size Total | 0.141 Ac|under 1/2 Acre |
| Size Total Text | 0.141 Ac|under 1/2 Acre |
| Zoning Description | R1-42 Residential |
Rooms
| Level | Type | Length | Width | Dimensions |
|---|---|---|---|---|
| Basement | Gym | 12'11'' x 14'5'' | ||
| Basement | Utility Room | 9'8'' x 6'5'' | ||
| Basement | 3pc Bathroom | Measurements not available | ||
| Basement | Recreation Room | 33'4'' x 12'2'' | ||
| Basement | Office | 12'11'' x 12'4'' | ||
| Main Level | Laundry Room | 5'6'' x 8'4'' | ||
| Main Level | Mud Room | 5'11'' x 8'3'' | ||
| Main Level | Foyer | 13'1'' x 7'2'' | ||
| Main Level | Bedroom | 10'2'' x 10'0'' | ||
| Main Level | 4pc Bathroom | Measurements not available | ||
| Main Level | Bedroom | 10'2'' x 11'7'' | ||
| Main Level | Full Bathroom | Measurements not available | ||
| Main Level | Primary Bedroom | 12'7'' x 12'11'' | ||
| Main Level | Living Room | 16'2'' x 18'9'' | ||
| Main Level | Eat In Kitchen | 11'10'' x 14'1'' | ||
| Main Level | Dining Room | 12'7'' x 11'3'' |
https://www.realtor.ca/real-estate/26393270/6-windywood-lane-norwich
Interested?
Contact us for more information

Adam Degroote
Broker
(519) 756-9012
www.adamdegroote.com
515 Park Road North-Suite B
Brantford, Ontario N3R 7K8
(519) 756-8111
(519) 756-9012


























