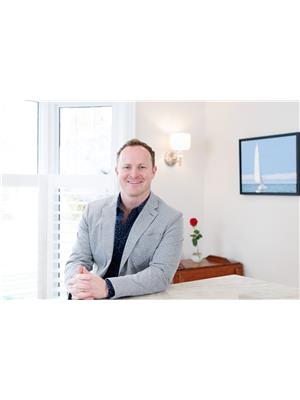6005 Corwin Avenue Niagara Falls, Ontario L2G 5L4
$1,099,000
What's the formula to create the perfect home? Take one Stunningly Renovated Home, add a detached Double car garage, a new in floor heated Breezeway connecting to the 4 Bed, 3 Bath Home, an exceptional double sized lot with fantastic new Entertaining/BBQ deck and top it all with a fantastic location! Welcome to 6005 Corwin Avenue, an Ideal blend of Old World charm and Top of the line Amenities. Expect the very best in materials and workmanship on all 3 floors. 2021 Main Floor and Basement completely gutted to the studs. Updates include New Electrical (200 Amp Service with Garage Subpanel Box), New Plumbing, New Insulation, New Furnace, New Tankless Hot Water Heater, New Windows, New Doors (Sliding, French and Front), New Main Floor Herringbone Vinyl Flooring and Ceramics, New Vinyl Flooring and Ceramic Basement Flooring, New Main Floor Laundry with European Washer and Dryer and 2 Pc Powder Rm, New 2nd Floor 5 Pc Wshrm with Rain Head and Hand Held Shower, Pull Down Staircase to Third Storey Storage Space, New 3 Pc Basement Wshrm with Shower Insert w Bench, New Basement Fireplace Insert, New Pot lights thru out, plus New exterior Pot lights, Coach lights and Garden/Accent lights. The heart of the home is your dream come true with Gorgeous New Kitchen Cabinets, Quartz Counter top, Subway Tiles, Under counter lighting, Pot Filler, 5 Burner Bosch Gas Stove, Fisher Paykel Fridge and a New Bosch Dishwasher. The open concept floor plan is ideal for entertaining family and friends with easy access to the living room, dining room, kitchen, sitting area, powder room and the bbq deck. The breezeway could make an ideal office/ exercise room, yoga studio. The basement is very large with Rec rm, bedroom, 3 pc Wshrm and storage. The back yard is fully fenced with plenty of space for the dog and the kids and maybe a future pool! This is a one of a kind home in a superb location. There’s nothing to do but move in! (id:49476)
Property Details
| MLS® Number | 40526379 |
| Property Type | Single Family |
| Amenities Near By | Hospital, Park, Place Of Worship, Playground, Public Transit, Schools, Shopping |
| Community Features | Quiet Area, Community Centre, School Bus |
| Features | Paved Driveway |
| Parking Space Total | 6 |
Building
| Bathroom Total | 3 |
| Bedrooms Above Ground | 3 |
| Bedrooms Below Ground | 1 |
| Bedrooms Total | 4 |
| Appliances | Dishwasher, Dryer, Microwave, Refrigerator, Washer, Microwave Built-in, Gas Stove(s), Hood Fan, Window Coverings, Wine Fridge |
| Architectural Style | 2 Level |
| Basement Development | Finished |
| Basement Type | Full (finished) |
| Constructed Date | 1930 |
| Construction Style Attachment | Detached |
| Cooling Type | Central Air Conditioning |
| Exterior Finish | Aluminum Siding, Brick |
| Fireplace Fuel | Electric |
| Fireplace Present | Yes |
| Fireplace Total | 2 |
| Fireplace Type | Other - See Remarks |
| Fixture | Ceiling Fans |
| Foundation Type | Poured Concrete |
| Half Bath Total | 1 |
| Heating Fuel | Natural Gas |
| Heating Type | In Floor Heating, Forced Air |
| Stories Total | 2 |
| Size Interior | 1850 |
| Type | House |
| Utility Water | Municipal Water |
Parking
| Attached Garage |
Land
| Access Type | Highway Access, Highway Nearby |
| Acreage | No |
| Fence Type | Fence |
| Land Amenities | Hospital, Park, Place Of Worship, Playground, Public Transit, Schools, Shopping |
| Sewer | Municipal Sewage System |
| Size Depth | 131 Ft |
| Size Frontage | 73 Ft |
| Size Total Text | Under 1/2 Acre |
| Zoning Description | R1 |
Rooms
| Level | Type | Length | Width | Dimensions |
|---|---|---|---|---|
| Second Level | 4pc Bathroom | 9'10'' x 7'6'' | ||
| Second Level | Bedroom | 11'10'' x 10'3'' | ||
| Second Level | Bedroom | 12'0'' x 10'4'' | ||
| Second Level | Primary Bedroom | 14'9'' x 10'1'' | ||
| Basement | Utility Room | 10'6'' x 8'5'' | ||
| Basement | 3pc Bathroom | 8'10'' x 5' | ||
| Basement | Bedroom | 16'6'' x 7'1'' | ||
| Basement | Family Room | 22'10'' x 24'8'' | ||
| Lower Level | Sunroom | 17'7'' x 10'7'' | ||
| Main Level | 2pc Bathroom | 7'5'' x 6'4'' | ||
| Main Level | Foyer | 5'8'' x 3'6'' | ||
| Main Level | Den | 10'11'' x 8'3'' | ||
| Main Level | Laundry Room | 7'5'' x 6'4'' | ||
| Main Level | Kitchen/dining Room | 23'0'' x 13'1'' | ||
| Main Level | Living Room | 23'5'' x 12'0'' |
https://www.realtor.ca/real-estate/26392665/6005-corwin-avenue-niagara-falls
Interested?
Contact us for more information

Matt Miller
Salesperson
(905) 688-3178
millergroupproperties@gmail.com

125 Queen St. P.o.box 1645
Niagara-On-The-Lake, Ontario L0S 1J0
(905) 468-4214
(905) 688-3178
www.nrcrealty.ca

Sally Miller
Salesperson
(905) 688-3178
HTTP://www.millergroupproperties.com

125 Queen St. P.o.box 1645
Niagara-On-The-Lake, Ontario L0S 1J0
(905) 468-4214
(905) 688-3178
www.nrcrealty.ca



















































