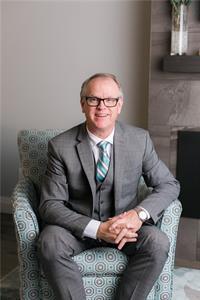62 Corfield Drive Kitchener, Ontario N2A 3W9
$1,179,900
Situated on a spectacular, fully landscaped lot (almost 1/4 acre) and literally minutes from EVERYTHING! Walking distance to Chicopee Hills Public school, transit and just a short drive to major shopping and skiing! Walk through the inviting front door with 2 sidelights for maximum daylight and enjoy the super-spacious foyer. This beautifully maintained and lovingly updated 2 storey home features a gorgeous updated cherry stained kitchen with centre island, pantry wall with multiple pullout drawers, 2 banquet drawers and ceramic backsplash. Fridge, stove and dishwasher are included! The family-sized Family Room offers an electric fireplace with stone mantle and hearth PLUS a dramatic vaulted ceiling and a captivating picture window for viewing the spectacular rear yard! The deep rear yard is completely fenced. Offers a soothing HOTTUB and has a tremendous water feature pond, a large utility shed and a raised flower garden at the rear of the lot. On the upper level you will love the 3 spacious bedrooms and 2 full baths. The Primary Bedroom has 3 closets and an ensuite bath with whirlpool tub with new tile skirting, vanity with stone counter and undermount sink, multi-head walk-in shower with glass doors and laminate floor! The upper main bathroom also has newer flooring and vanity with quartz counter top, undermount sink and upgraded faucet. Let's not forget the lower level! There is something for everyone here. The PERFECT spot for your 80 television in the Recreation Room, Bar area with stand up bar, Exercise Room to keep the Winter pounds off, a hobby or craft room and a 3 piece bathroom with large walk-in shower. Here are just some of the improvements. A high efficiency furnace with heat pump and Central air (2022), garage doors (2007) and 2 garage door openers (2023), all windows have been replaced on the main and upper floors, new broadloom in the Living room, dining room and upstairs. (id:49476)
Property Details
| MLS® Number | 40514496 |
| Property Type | Single Family |
| Amenities Near By | Airport, Park, Place Of Worship, Playground, Public Transit, Schools, Shopping, Ski Area |
| Communication Type | High Speed Internet |
| Community Features | School Bus |
| Equipment Type | Water Heater |
| Features | Paved Driveway, Skylight, Sump Pump, Automatic Garage Door Opener |
| Parking Space Total | 4 |
| Rental Equipment Type | Water Heater |
| Structure | Shed, Porch |
Building
| Bathroom Total | 4 |
| Bedrooms Above Ground | 3 |
| Bedrooms Total | 3 |
| Appliances | Central Vacuum, Dishwasher, Dryer, Refrigerator, Stove, Water Softener, Washer, Window Coverings, Garage Door Opener, Hot Tub |
| Architectural Style | 2 Level |
| Basement Development | Finished |
| Basement Type | Full (finished) |
| Constructed Date | 1989 |
| Construction Style Attachment | Detached |
| Cooling Type | Central Air Conditioning |
| Exterior Finish | Brick Veneer, Vinyl Siding |
| Fire Protection | Smoke Detectors |
| Fireplace Fuel | Electric |
| Fireplace Present | Yes |
| Fireplace Total | 1 |
| Fireplace Type | Other - See Remarks |
| Foundation Type | Poured Concrete |
| Half Bath Total | 1 |
| Heating Fuel | Natural Gas |
| Heating Type | Forced Air, Heat Pump |
| Stories Total | 2 |
| Size Interior | 2474 |
| Type | House |
| Utility Water | Municipal Water |
Parking
| Attached Garage |
Land
| Access Type | Road Access |
| Acreage | No |
| Fence Type | Fence |
| Land Amenities | Airport, Park, Place Of Worship, Playground, Public Transit, Schools, Shopping, Ski Area |
| Landscape Features | Landscaped |
| Sewer | Municipal Sewage System |
| Size Depth | 181 Ft |
| Size Frontage | 70 Ft |
| Size Total Text | Under 1/2 Acre |
| Zoning Description | R2 |
Rooms
| Level | Type | Length | Width | Dimensions |
|---|---|---|---|---|
| Second Level | 4pc Bathroom | 8'5'' x 9'6'' | ||
| Second Level | Bedroom | 13'0'' x 11'10'' | ||
| Second Level | Bedroom | 16'7'' x 9'6'' | ||
| Second Level | Full Bathroom | 13'3'' x 11'7'' | ||
| Second Level | Primary Bedroom | 16'1'' x 12'4'' | ||
| Basement | Utility Room | 12'10'' x 11'2'' | ||
| Basement | 3pc Bathroom | 7'8'' x 5'10'' | ||
| Basement | Other | 11'2'' x 7'10'' | ||
| Basement | Exercise Room | 11'6'' x 9'7'' | ||
| Basement | Other | 17'9'' x 9'5'' | ||
| Basement | Recreation Room | 23'6'' x 18'7'' | ||
| Main Level | Foyer | 16'10'' x 11'10'' | ||
| Main Level | Laundry Room | 8'0'' x 7'3'' | ||
| Main Level | 2pc Bathroom | 6'9'' x 3'4'' | ||
| Main Level | Dining Room | 14'0'' x 12'0'' | ||
| Main Level | Living Room | 16'1'' x 11'0'' | ||
| Main Level | Family Room | 16'0'' x 16'5'' | ||
| Main Level | Dinette | 12'6'' x 8'6'' | ||
| Main Level | Kitchen | 12'6'' x 14'6'' |
Utilities
| Cable | Available |
| Electricity | Available |
https://www.realtor.ca/real-estate/26294952/62-corfield-drive-kitchener
Interested?
Contact us for more information

Ken Cameron
Broker of Record
(519) 888-6117
www.remaxsolidgold.biz

180 Weber St. S.
Waterloo, Ontario N2J 2B2
(519) 888-7110
(519) 888-6117
www.remaxsolidgold.biz



















































