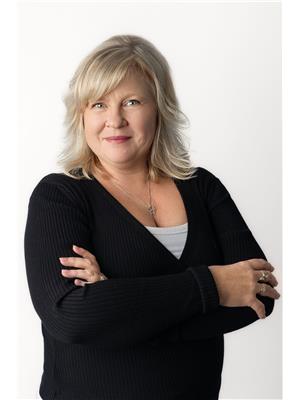740 Main Street E, Unit #2 Dunnville, Ontario N1A 0B3
$649,000
Amazing sprawling four bedroom bungalow with lots of beautiful updates is waiting for you in the family friendly town of Dunnville. Located in one of Dunnville's newest subdivisions, close to the Grand River, and all amenities the town offers. Built in 2000, the house has undergone renos since 2018. It does include a 4 foot concrete crawl space - dry and great for storage, unlike the other homes in this subdivision. The basic floor plan includes: modern kitchen with butcher block island, black appliances, and handy laundry closet, open to dining area and bright living room with cozy gas fireplace. Large master bedroom with double closet and ensuite bath. Three additional bedrooms (one was from the former garage), large main 4 pc bath, and cool workshop at the back of the house. All new premium vinyl flooring installed, 200 amp electrical, natural gas furnace 2020, central air 2022 and owned water heater 2021. All vinyl windows in good condition. Bonus! Step outside and relax in your incredible back yard oasis including two tiered decking system, covered patio, covered hot tub (2021) plus above ground pool. The area is fully fenced and includes a garden shed, and lots of mature trees provide privacy. New modern vinyl siding was recently installed as well as concrete and flag stone walk ways in front, plus asphalt driveway - beautiful curb appeal, helping this solid well maintained home fit into this beautiful subdivision. Make Dunnville your new home! (id:49476)
Property Details
| MLS® Number | H4182743 |
| Property Type | Single Family |
| Amenities Near By | Golf Course, Hospital, Marina, Recreation, Schools |
| Community Features | Community Centre |
| Equipment Type | None |
| Features | Park Setting, Park/reserve, Golf Course/parkland, Double Width Or More Driveway, Paved Driveway, Level |
| Parking Space Total | 4 |
| Pool Type | Above Ground Pool |
| Rental Equipment Type | None |
| Structure | Shed |
Building
| Bathroom Total | 2 |
| Bedrooms Above Ground | 4 |
| Bedrooms Total | 4 |
| Appliances | Dishwasher, Dryer, Microwave, Refrigerator, Stove, Washer, Hot Tub, Range |
| Architectural Style | Bungalow |
| Basement Development | Unfinished |
| Basement Type | Crawl Space (unfinished) |
| Constructed Date | 2000 |
| Construction Style Attachment | Detached |
| Cooling Type | Central Air Conditioning |
| Exterior Finish | Vinyl Siding |
| Fireplace Fuel | Gas |
| Fireplace Present | Yes |
| Fireplace Type | Other - See Remarks |
| Foundation Type | Poured Concrete |
| Heating Fuel | Natural Gas |
| Heating Type | Forced Air |
| Stories Total | 1 |
| Size Exterior | 1662 Sqft |
| Size Interior | 1662 Sqft |
| Type | House |
| Utility Water | Municipal Water |
Parking
| No Garage |
Land
| Acreage | No |
| Land Amenities | Golf Course, Hospital, Marina, Recreation, Schools |
| Sewer | Municipal Sewage System |
| Size Frontage | 72 Ft |
| Size Irregular | 72.15 X |
| Size Total Text | 72.15 X|under 1/2 Acre |
| Soil Type | Clay |
Rooms
| Level | Type | Length | Width | Dimensions |
|---|---|---|---|---|
| Ground Level | Workshop | Measurements not available | ||
| Ground Level | Mud Room | 9' 11'' x 5' 6'' | ||
| Ground Level | Bedroom | 11' 11'' x 11' 6'' | ||
| Ground Level | Bedroom | 13' 3'' x 9' 10'' | ||
| Ground Level | 4pc Bathroom | 9' 4'' x 5' 6'' | ||
| Ground Level | 4pc Ensuite Bath | 13' 3'' x 7' 3'' | ||
| Ground Level | Primary Bedroom | 13' 3'' x 12' 6'' | ||
| Ground Level | Bedroom | 8' 1'' x 12' 6'' | ||
| Ground Level | Kitchen | 12' 10'' x 12' 6'' | ||
| Ground Level | Living Room/dining Room | 25' 2'' x 12' 9'' | ||
| Ground Level | Foyer | 11' '' x 5' 10'' |
https://www.realtor.ca/real-estate/26396624/740-main-street-e-unit-2-dunnville
Interested?
Contact us for more information

Denise Snyder
Broker
(905) 575-7217
HTTP://deniseanddeanna.ca

Unit 101 1595 Upper James St.
Hamilton, Ontario L9B 0H7
(905) 575-5478
(905) 575-7217
www.remaxescarpment.com




































